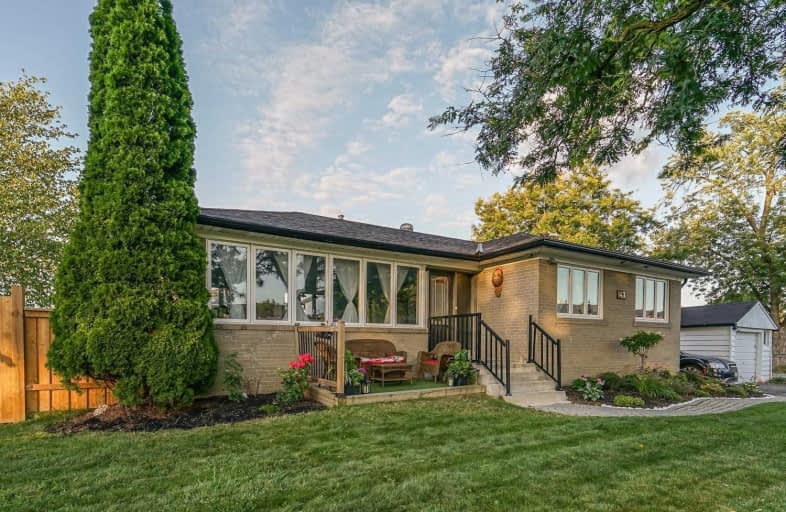
Holy Family School
Elementary: Catholic
0.61 km
Ellwood Memorial Public School
Elementary: Public
0.61 km
St John the Baptist Elementary School
Elementary: Catholic
1.56 km
James Bolton Public School
Elementary: Public
1.98 km
Allan Drive Middle School
Elementary: Public
1.29 km
St. John Paul II Catholic Elementary School
Elementary: Catholic
2.48 km
Humberview Secondary School
Secondary: Public
2.07 km
St. Michael Catholic Secondary School
Secondary: Catholic
3.12 km
Sandalwood Heights Secondary School
Secondary: Public
11.67 km
Cardinal Ambrozic Catholic Secondary School
Secondary: Catholic
9.97 km
Mayfield Secondary School
Secondary: Public
11.42 km
Castlebrooke SS Secondary School
Secondary: Public
10.51 km









