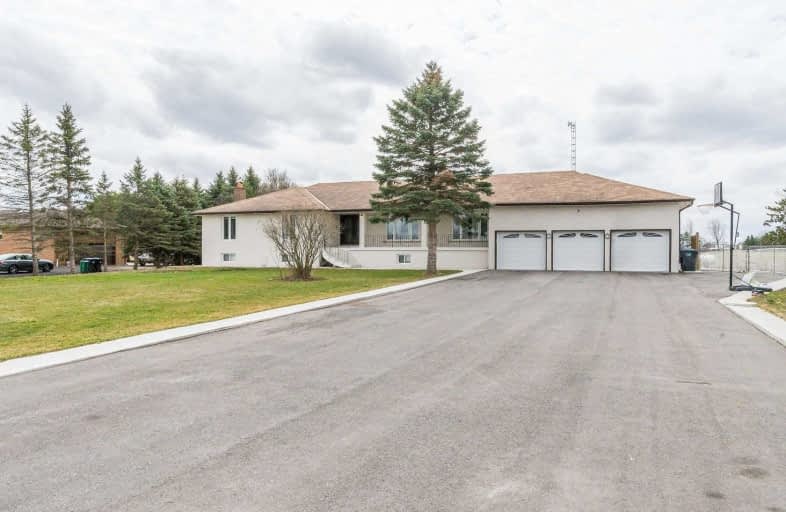Sold on Apr 03, 2021
Note: Property is not currently for sale or for rent.

-
Type: Detached
-
Style: Bungalow-Raised
-
Lot Size: 150 x 302.3 Feet
-
Age: No Data
-
Taxes: $7,350 per year
-
Days on Site: 2 Days
-
Added: Apr 01, 2021 (2 days on market)
-
Updated:
-
Last Checked: 2 months ago
-
MLS®#: W5177240
-
Listed By: Re/max paramount realty, brokerage
An Incredible Rare Found Opportunity. Large Sun Filled Open House To Suit Your Family. Fully Renovated Last Year. 7 Washrooms, 3 Car Garage, Wood Floor, Pot Lights, Crown Mouldings, New Vynal Windows, Upgraded Kitchen At Main Floor And In Basement, Ceramic Floors, Ceramic Splash And Stainless Steel Appliances, Main Floor Laundary, Close To Hwy 410, Walmart Plaza And School.
Extras
Beautiful Spacious Layout, All Good Size Bedrooms, Custom Built Huge Barn With Heating System In Rear Yard With Door And Garage Door. Please Follow Covid Guidelines.
Property Details
Facts for 14394 Bramalea Road, Caledon
Status
Days on Market: 2
Last Status: Sold
Sold Date: Apr 03, 2021
Closed Date: Jun 30, 2021
Expiry Date: Jun 30, 2021
Sold Price: $2,290,000
Unavailable Date: Apr 03, 2021
Input Date: Apr 01, 2021
Prior LSC: Listing with no contract changes
Property
Status: Sale
Property Type: Detached
Style: Bungalow-Raised
Area: Caledon
Community: Rural Caledon
Availability Date: Tba
Inside
Bedrooms: 4
Bedrooms Plus: 3
Bathrooms: 7
Kitchens: 1
Kitchens Plus: 1
Rooms: 10
Den/Family Room: Yes
Air Conditioning: Central Air
Fireplace: Yes
Laundry Level: Main
Washrooms: 7
Building
Basement: Finished
Basement 2: Sep Entrance
Heat Type: Baseboard
Heat Source: Propane
Exterior: Brick
Exterior: Stucco/Plaster
Water Supply Type: Drilled Well
Water Supply: Well
Special Designation: Other
Special Designation: Unknown
Other Structures: Garden Shed
Parking
Driveway: Private
Garage Spaces: 3
Garage Type: Attached
Covered Parking Spaces: 20
Total Parking Spaces: 23
Fees
Tax Year: 2020
Tax Legal Description: Lot 29 Rp 43R5319, Caledon
Taxes: $7,350
Highlights
Feature: Golf
Feature: Grnbelt/Conserv
Feature: Level
Feature: Place Of Worship
Feature: Ravine
Feature: School
Land
Cross Street: Bramalea Rd/King St
Municipality District: Caledon
Fronting On: West
Pool: None
Sewer: Septic
Lot Depth: 302.3 Feet
Lot Frontage: 150 Feet
Acres: .50-1.99
Additional Media
- Virtual Tour: http://www.myvisuallistings.com/vtnb/308671
Rooms
Room details for 14394 Bramalea Road, Caledon
| Type | Dimensions | Description |
|---|---|---|
| Living Main | 3.94 x 4.81 | Hardwood Floor, Crown Moulding, Open Concept |
| Family Main | 3.65 x 5.45 | Hardwood Floor, Halogen Lighting, Fireplace |
| Kitchen Main | 3.65 x 5.57 | Ceramic Floor, Ceramic Back Splash, W/O To Deck |
| Dining Main | 3.74 x 3.84 | Ceramic Floor, Breakfast Area, Open Concept |
| Master Main | 4.45 x 5.21 | Parquet Floor, Closet, 4 Pc Ensuite |
| 2nd Br Main | 3.96 x 4.66 | Parquet Floor, Closet, O/Looks Frontyard |
| 3rd Br Main | 3.50 x 3.65 | Parquet Floor, Closet, 4 Pc Ensuite |
| 4th Br Main | 3.50 x 3.65 | Parquet Floor, Closet, O/Looks Frontyard |
| Den Main | 2.88 x 3.65 | Hardwood Floor, Combined W/Living, O/Looks Frontyard |
| Living Bsmt | 6.70 x 7.62 | Laminate, Open Concept |
| Kitchen Bsmt | 4.42 x 6.76 | Ceramic Floor, Ceramic Back Splash, Open Concept |
| XXXXXXXX | XXX XX, XXXX |
XXXX XXX XXXX |
$X,XXX,XXX |
| XXX XX, XXXX |
XXXXXX XXX XXXX |
$X,XXX,XXX | |
| XXXXXXXX | XXX XX, XXXX |
XXXX XXX XXXX |
$X,XXX,XXX |
| XXX XX, XXXX |
XXXXXX XXX XXXX |
$X,XXX,XXX |
| XXXXXXXX XXXX | XXX XX, XXXX | $2,290,000 XXX XXXX |
| XXXXXXXX XXXXXX | XXX XX, XXXX | $2,189,900 XXX XXXX |
| XXXXXXXX XXXX | XXX XX, XXXX | $1,485,000 XXX XXXX |
| XXXXXXXX XXXXXX | XXX XX, XXXX | $1,499,000 XXX XXXX |

Tony Pontes (Elementary)
Elementary: PublicJames Grieve Public School
Elementary: PublicMacville Public School
Elementary: PublicCaledon East Public School
Elementary: PublicHerb Campbell Public School
Elementary: PublicSouthFields Village (Elementary)
Elementary: PublicRobert F Hall Catholic Secondary School
Secondary: CatholicHarold M. Brathwaite Secondary School
Secondary: PublicSandalwood Heights Secondary School
Secondary: PublicLouise Arbour Secondary School
Secondary: PublicSt Marguerite d'Youville Secondary School
Secondary: CatholicMayfield Secondary School
Secondary: Public- 4 bath
- 7 bed
- 2500 sqft
13576 Torbram Road, Caledon, Ontario • L7C 2S9 • Caledon East



