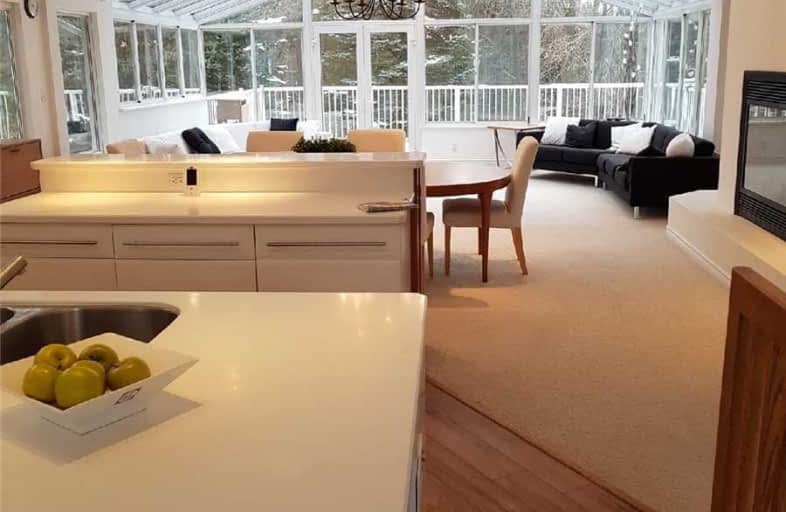Sold on Feb 12, 2019
Note: Property is not currently for sale or for rent.

-
Type: Detached
-
Style: Bungalow-Raised
-
Size: 3500 sqft
-
Lot Size: 228.78 x 383.14 Feet
-
Age: 31-50 years
-
Taxes: $6,074 per year
-
Days on Site: 84 Days
-
Added: Nov 20, 2018 (2 months on market)
-
Updated:
-
Last Checked: 3 months ago
-
MLS®#: W4307186
-
Listed By: Ipro realty ltd., brokerage
Get Out Of The Fish Bowl - And Into The Hot Tub, Or Pool, Or Jacuzzi, Or One Of Many Bathtubs In This One Of A Kind Custom Country Paradise! 6 Bedrooms, 3500+ Exquisite Blend Of Elegance, Location And Style. Entertainers Dream With Modern Corian Kitchen, Two Islands, Two Fireplaces, (One Wood Burning) Library, Two Car Oversized Garage With Access To Main House Workshop, Pool, Jacuzzi, Hot Tub. The Feel Of The Muskokas, Yet Minutes To Georgetown And Brampton
Extras
Pride Of Ownership Reflects In The Quality Of All Mechanicals And Upgrades, Peace & Tranquility At No Extra Charge. Salt Water Pool, Triple Glazed Windows, -Custom Built From Top To Bottom
Property Details
Facts for 14423 Winston Churchill Boulevard, Caledon
Status
Days on Market: 84
Last Status: Sold
Sold Date: Feb 12, 2019
Closed Date: Apr 30, 2019
Expiry Date: Feb 24, 2019
Sold Price: $1,000,000
Unavailable Date: Feb 12, 2019
Input Date: Nov 20, 2018
Property
Status: Sale
Property Type: Detached
Style: Bungalow-Raised
Size (sq ft): 3500
Age: 31-50
Area: Caledon
Community: Rural Caledon
Availability Date: 03/01/2019
Inside
Bedrooms: 5
Bedrooms Plus: 1
Bathrooms: 3
Kitchens: 1
Rooms: 8
Den/Family Room: Yes
Air Conditioning: Central Air
Fireplace: Yes
Laundry Level: Upper
Washrooms: 3
Building
Basement: Crawl Space
Heat Type: Heat Pump
Heat Source: Electric
Exterior: Alum Siding
Exterior: Brick
Water Supply: Well
Special Designation: Unknown
Other Structures: Garden Shed
Parking
Driveway: Private
Garage Spaces: 2
Garage Type: Attached
Covered Parking Spaces: 8
Fees
Tax Year: 2018
Tax Legal Description: Part Lot 30 Con 6, Whs Chinguacousy,
Taxes: $6,074
Highlights
Feature: Wooded/Treed
Land
Cross Street: Winston Churchill &
Municipality District: Caledon
Fronting On: East
Parcel Number: 142590042
Pool: Inground
Sewer: Septic
Lot Depth: 383.14 Feet
Lot Frontage: 228.78 Feet
Lot Irregularities: 1.97 Acres
Acres: .50-1.99
Zoning: A1
Rooms
Room details for 14423 Winston Churchill Boulevard, Caledon
| Type | Dimensions | Description |
|---|---|---|
| Living Main | 4.30 x 6.60 | Broadloom, Vaulted Ceiling, W/O To Deck |
| Dining Main | 3.00 x 6.60 | Broadloom, Gas Fireplace, Vaulted Ceiling |
| Kitchen Main | 4.50 x 5.30 | Laminate, Vaulted Ceiling, Corian Counter |
| Master Main | 4.20 x 5.50 | W/O To Deck, Vaulted Ceiling, 4 Pc Ensuite |
| 2nd Br Main | 3.10 x 4.00 | Broadloom, Closet, Window |
| 3rd Br Main | 3.40 x 4.70 | Broadloom, W/I Closet, W/O To Deck |
| 4th Br Main | 3.20 x 3.30 | Broadloom, Closet, Window |
| 5th Br Main | 3.00 x 7.40 | Broadloom, Vaulted Ceiling, Window |
| Rec Ground | 4.00 x 6.20 | Hardwood Floor, W/O To Yard, Fireplace |
| Br Ground | 3.50 x 4.40 | Broadloom, Double Closet, Large Window |
| Library Ground | 2.80 x 5.00 | French Doors, Pot Lights, B/I Shelves |
| Workshop Ground | 3.40 x 7.70 | Access To Garage, W/O To Patio, W/O To Garage |
| XXXXXXXX | XXX XX, XXXX |
XXXX XXX XXXX |
$X,XXX,XXX |
| XXX XX, XXXX |
XXXXXX XXX XXXX |
$X,XXX,XXX | |
| XXXXXXXX | XXX XX, XXXX |
XXXXXXX XXX XXXX |
|
| XXX XX, XXXX |
XXXXXX XXX XXXX |
$X,XXX,XXX |
| XXXXXXXX XXXX | XXX XX, XXXX | $1,000,000 XXX XXXX |
| XXXXXXXX XXXXXX | XXX XX, XXXX | $1,190,000 XXX XXXX |
| XXXXXXXX XXXXXXX | XXX XX, XXXX | XXX XXXX |
| XXXXXXXX XXXXXX | XXX XX, XXXX | $1,199,990 XXX XXXX |

Credit View Public School
Elementary: PublicJoseph Gibbons Public School
Elementary: PublicGlen Williams Public School
Elementary: PublicPark Public School
Elementary: PublicHoly Cross Catholic School
Elementary: CatholicAlloa Public School
Elementary: PublicGary Allan High School - Halton Hills
Secondary: PublicParkholme School
Secondary: PublicActon District High School
Secondary: PublicChrist the King Catholic Secondary School
Secondary: CatholicGeorgetown District High School
Secondary: PublicSt Edmund Campion Secondary School
Secondary: Catholic- 3 bath
- 5 bed
- 2500 sqft
14576 Winston Churchill Boulevard, Halton Hills, Ontario • L7G 0N9 • Georgetown



