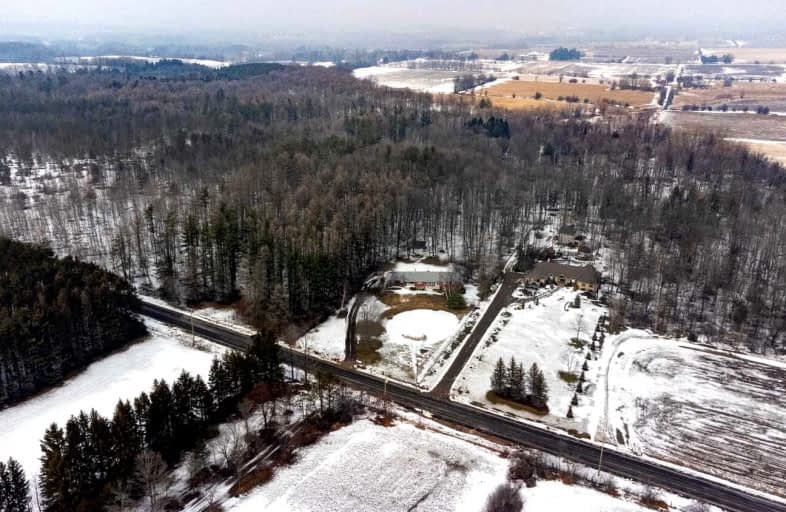Sold on Mar 25, 2022
Note: Property is not currently for sale or for rent.

-
Type: Detached
-
Style: Bungalow
-
Size: 2000 sqft
-
Lot Size: 160 x 547.55 Feet
-
Age: No Data
-
Taxes: $6,796 per year
-
Days on Site: 8 Days
-
Added: Mar 17, 2022 (1 week on market)
-
Updated:
-
Last Checked: 3 months ago
-
MLS®#: W5540182
-
Listed By: Royal lepage rcr realty, brokerage
Beautiful & Well Kept Bungalow On 2 Acres W/Pond In Caledon! This Spectacular Home Boasts High End Finishes T-Out, Oak Flrs, Crown Moulding & Wainscoting! From The Formal Liv & Din Rms, Open Concept Fam Rm W/Fp, Custom Fam-Style Kit W/Brkfst Bar & Separate Brkfst Area W/W-Out, Prim Suite W/3Pc Ensuite, 2 Add Sizeable Bdrms, Laundry Rm, All On The Main Lvl, Be Sure To Be Impressed! Relax & Retreat Enjoy Country Living Just Minutes From Bolton & All Amenities!
Extras
Finished Lower Lvl W/Potential For Private Access Features High Ceilings, Above Grade Windows, Perfect For Entertaining & Or Extra Living Space Alike, Offers Impressive Open Concept Games/Rec Rm W/Fp, 4th Bdrm, Workshop, Utility Rm & More!
Property Details
Facts for 14471 Centreville Creek Road, Caledon
Status
Days on Market: 8
Last Status: Sold
Sold Date: Mar 25, 2022
Closed Date: May 02, 2022
Expiry Date: Jun 30, 2022
Sold Price: $2,175,000
Unavailable Date: Mar 25, 2022
Input Date: Mar 17, 2022
Prior LSC: Listing with no contract changes
Property
Status: Sale
Property Type: Detached
Style: Bungalow
Size (sq ft): 2000
Area: Caledon
Community: Rural Caledon
Availability Date: Tba
Inside
Bedrooms: 3
Bedrooms Plus: 1
Bathrooms: 3
Kitchens: 1
Rooms: 7
Den/Family Room: Yes
Air Conditioning: Central Air
Fireplace: Yes
Laundry Level: Main
Central Vacuum: Y
Washrooms: 3
Building
Basement: Finished
Heat Type: Forced Air
Heat Source: Propane
Exterior: Brick
Water Supply: Well
Special Designation: Unknown
Other Structures: Drive Shed
Parking
Driveway: Private
Garage Spaces: 2
Garage Type: Attached
Covered Parking Spaces: 10
Total Parking Spaces: 12
Fees
Tax Year: 2022
Tax Legal Description: Pt Lt 13 Con 3 Albion As In Ro1125063; Caledon
Taxes: $6,796
Highlights
Feature: Lake/Pond
Feature: Wooded/Treed
Land
Cross Street: King St./Centreville
Municipality District: Caledon
Fronting On: South
Pool: None
Sewer: Septic
Lot Depth: 547.55 Feet
Lot Frontage: 160 Feet
Acres: 2-4.99
Additional Media
- Virtual Tour: https://tours.stallonemedia.com/1968122?idx=1
Rooms
Room details for 14471 Centreville Creek Road, Caledon
| Type | Dimensions | Description |
|---|---|---|
| Living Main | 3.58 x 7.52 | Hardwood Floor, Crown Moulding, Large Window |
| Dining Main | 3.44 x 3.72 | Hardwood Floor, Crown Moulding, Large Window |
| Kitchen Main | 3.83 x 5.25 | Ceramic Floor, Breakfast Bar, O/Looks Backyard |
| Breakfast Main | 2.36 x 3.52 | Hardwood Floor, O/Looks Family, W/O To Deck |
| Family Main | 3.17 x 3.91 | Hardwood Floor, Open Concept, Fireplace |
| Prim Bdrm Main | 4.07 x 4.51 | Hardwood Floor, 3 Pc Ensuite, Double Closet |
| 2nd Br Main | 4.30 x 6.70 | Hardwood Floor, Double Closet, Large Window |
| 3rd Br Main | 3.67 x 5.90 | Hardwood Floor, Double Closet, Large Window |
| Rec Lower | 3.88 x 8.78 | Broadloom, Open Concept, Above Grade Window |
| Games Lower | 4.42 x 8.46 | Broadloom, Open Concept, Above Grade Window |
| 4th Br Lower | 5.34 x 8.36 | Broadloom, Double Closet, Above Grade Window |
| Workshop Lower | - | Concrete Floor, Separate Rm, B/I Shelves |
| XXXXXXXX | XXX XX, XXXX |
XXXX XXX XXXX |
$X,XXX,XXX |
| XXX XX, XXXX |
XXXXXX XXX XXXX |
$X,XXX,XXX |
| XXXXXXXX XXXX | XXX XX, XXXX | $2,175,000 XXX XXXX |
| XXXXXXXX XXXXXX | XXX XX, XXXX | $1,695,000 XXX XXXX |

Macville Public School
Elementary: PublicCaledon East Public School
Elementary: PublicEllwood Memorial Public School
Elementary: PublicJames Bolton Public School
Elementary: PublicSt Nicholas Elementary School
Elementary: CatholicSt. John Paul II Catholic Elementary School
Elementary: CatholicRobert F Hall Catholic Secondary School
Secondary: CatholicHumberview Secondary School
Secondary: PublicSt. Michael Catholic Secondary School
Secondary: CatholicLouise Arbour Secondary School
Secondary: PublicSt Marguerite d'Youville Secondary School
Secondary: CatholicMayfield Secondary School
Secondary: Public- 2 bath
- 4 bed
7848 Castlederg Sideroad, Caledon, Ontario • L7E 0R8 • Rural Caledon



