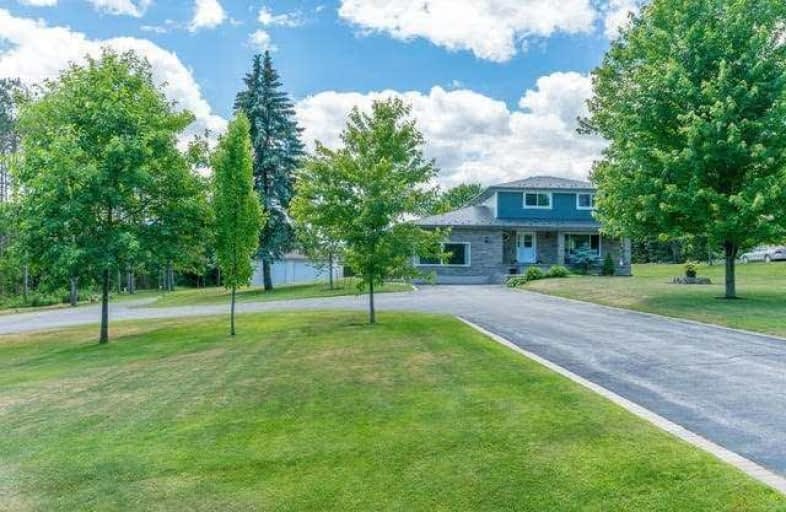Sold on Sep 27, 2018
Note: Property is not currently for sale or for rent.

-
Type: Detached
-
Style: 2-Storey
-
Size: 2000 sqft
-
Lot Size: 150 x 290.6 Feet
-
Age: No Data
-
Taxes: $4,877 per year
-
Days on Site: 8 Days
-
Added: Sep 07, 2019 (1 week on market)
-
Updated:
-
Last Checked: 1 month ago
-
MLS®#: W4252766
-
Listed By: Royal lepage meadowtowne realty, brokerage
Your Dream Workshop! Fabulous 5 Bed, 3.5 Bath Home On .92 Acre Lot In Prime Commuter Location & Parking For 25+ Cars. Incredible ~1700 Sq.Ft. Propane Heated Workshop W/4-10Ft. Doors. Bright & Updated Kitchen Offers Picturesque Country Views. Main Flr Master Suite Has 2 Lrg Walk-In Closets & Pretty Ensuite. 4 More Bedrooms On The 2nd Flr Along W/Updated Main Bathroom. Finished Basement Offers Spa-Like Bathroom W/Sauna, Large Rec Room & Secure Storage.
Extras
Too Many Upgrades To List! Extras. Dual Zone Furnace 2014, Water Heater 2013, Updated Windows, 19 Zone Irrigation System, 10,000Lb Hoist In Front Shop, Dog Bath & Flushable Dog Run. Man Cave Extraordinaire!
Property Details
Facts for 14524 Centreville Creek Road, Caledon
Status
Days on Market: 8
Last Status: Sold
Sold Date: Sep 27, 2018
Closed Date: Dec 14, 2018
Expiry Date: Feb 18, 2019
Sold Price: $1,225,000
Unavailable Date: Sep 27, 2018
Input Date: Sep 19, 2018
Property
Status: Sale
Property Type: Detached
Style: 2-Storey
Size (sq ft): 2000
Area: Caledon
Community: Rural Caledon
Availability Date: Flexible
Inside
Bedrooms: 5
Bathrooms: 4
Kitchens: 1
Rooms: 8
Den/Family Room: No
Air Conditioning: Central Air
Fireplace: No
Laundry Level: Main
Central Vacuum: Y
Washrooms: 4
Building
Basement: Finished
Heat Type: Heat Pump
Heat Source: Propane
Exterior: Stone
Water Supply Type: Drilled Well
Water Supply: Well
Special Designation: Unknown
Parking
Driveway: Private
Garage Spaces: 6
Garage Type: Detached
Covered Parking Spaces: 25
Total Parking Spaces: 31
Fees
Tax Year: 2018
Tax Legal Description: Ptl13 Con2 Albion Asin R01021442 Caledon
Taxes: $4,877
Highlights
Feature: Clear View
Feature: Rec Centre
Land
Cross Street: Airport Rd & King St
Municipality District: Caledon
Fronting On: West
Parcel Number: 143280088
Pool: None
Sewer: Septic
Lot Depth: 290.6 Feet
Lot Frontage: 150 Feet
Lot Irregularities: Incredible Workshop!!
Acres: .50-1.99
Additional Media
- Virtual Tour: https://tours.virtualgta.com/public/vtour/display/1060415?idx=1#!/
Rooms
Room details for 14524 Centreville Creek Road, Caledon
| Type | Dimensions | Description |
|---|---|---|
| Living Ground | 3.64 x 5.04 | Crown Moulding, Picture Window |
| Dining Ground | 2.81 x 3.31 | Crown Moulding, Large Window, Pass Through |
| Kitchen Ground | 3.29 x 5.36 | Pass Through, Pot Lights, Breakfast Bar |
| Master Ground | 4.47 x 4.48 | W/I Closet, 3 Pc Ensuite, Picture Window |
| Br 2nd | 3.43 x 3.51 | Ceiling Fan, Double Closet, His/Hers Closets |
| Br 2nd | 2.96 x 3.51 | Large Window, B/I Closet, Broadloom |
| Br 2nd | 2.94 x 3.04 | Large Window, B/I Closet, Ceiling Fan |
| Br 2nd | 2.90 x 2.43 | Large Window, B/I Closet, Broadloom |
| Rec Bsmt | 3.20 x 7.07 | Above Grade Window, Pot Lights, Broadloom |
| XXXXXXXX | XXX XX, XXXX |
XXXX XXX XXXX |
$X,XXX,XXX |
| XXX XX, XXXX |
XXXXXX XXX XXXX |
$X,XXX,XXX | |
| XXXXXXXX | XXX XX, XXXX |
XXXXXXX XXX XXXX |
|
| XXX XX, XXXX |
XXXXXX XXX XXXX |
$X,XXX,XXX |
| XXXXXXXX XXXX | XXX XX, XXXX | $1,225,000 XXX XXXX |
| XXXXXXXX XXXXXX | XXX XX, XXXX | $1,250,000 XXX XXXX |
| XXXXXXXX XXXXXXX | XXX XX, XXXX | XXX XXXX |
| XXXXXXXX XXXXXX | XXX XX, XXXX | $1,399,000 XXX XXXX |

Macville Public School
Elementary: PublicCaledon East Public School
Elementary: PublicJames Bolton Public School
Elementary: PublicSt Cornelius School
Elementary: CatholicSt Nicholas Elementary School
Elementary: CatholicSt. John Paul II Catholic Elementary School
Elementary: CatholicRobert F Hall Catholic Secondary School
Secondary: CatholicHumberview Secondary School
Secondary: PublicSt. Michael Catholic Secondary School
Secondary: CatholicLouise Arbour Secondary School
Secondary: PublicSt Marguerite d'Youville Secondary School
Secondary: CatholicMayfield Secondary School
Secondary: Public

