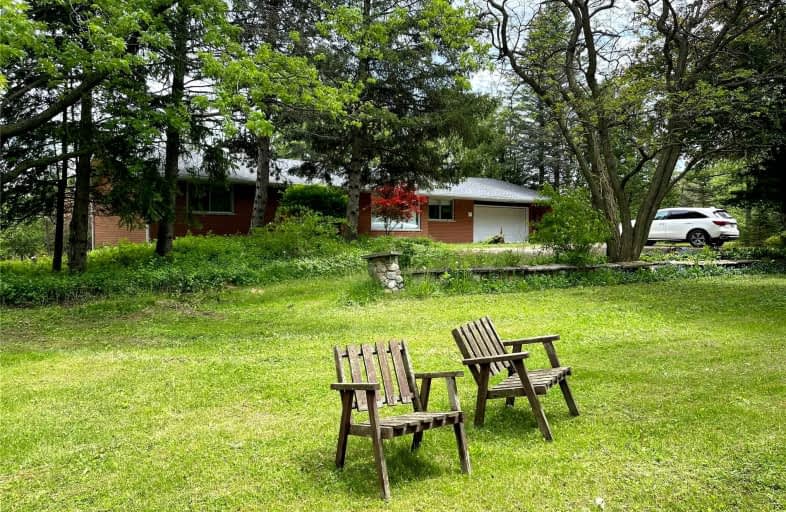Leased on Jan 12, 2024
Note: Property is not currently for sale or for rent.

-
Type: Detached
-
Style: Bungalow
-
Lease Term: 1 Year
-
Possession: TBA
-
All Inclusive: No Data
-
Lot Size: 400 x 1097 Feet
-
Age: No Data
-
Days on Site: 28 Days
-
Added: Oct 19, 2023 (4 weeks on market)
-
Updated:
-
Last Checked: 3 months ago
-
MLS®#: W7232722
-
Listed By: Royal lepage flower city realty
Introducing this stunning, newly renovated 6-bedroom, 3-washroom brick bungalow is perfect for large families, couples, or students. It offers ample parking and features a finished basement with high ceilings. Located close to town yet surrounded by nature, this property is a blank canvas for your personal touches and style.
Property Details
Facts for 14581 Mount Pleasant Road, Caledon
Status
Days on Market: 28
Last Status: Leased
Sold Date: Nov 16, 2023
Closed Date: Jan 01, 2024
Expiry Date: Jan 20, 2024
Sold Price: $4,000
Unavailable Date: Jan 12, 2024
Input Date: Oct 19, 2023
Prior LSC: Listing with no contract changes
Property
Status: Lease
Property Type: Detached
Style: Bungalow
Area: Caledon
Community: Rural Caledon
Availability Date: TBA
Inside
Bedrooms: 6
Bathrooms: 3
Kitchens: 1
Kitchens Plus: 1
Rooms: 6
Den/Family Room: Yes
Air Conditioning: None
Fireplace: No
Laundry:
Laundry Level: Lower
Washrooms: 3
Utilities
Electricity: Yes
Gas: No
Cable: Available
Telephone: No
Building
Basement: Finished
Basement 2: Sep Entrance
Heat Type: Baseboard
Heat Source: Electric
Exterior: Brick
Elevator: N
Private Entrance: Y
Water Supply: Well
Special Designation: Unknown
Parking
Driveway: Available
Parking Included: Yes
Garage Type: None
Covered Parking Spaces: 6
Total Parking Spaces: 6
Fees
Common Elements Included: Yes
Highlights
Feature: Lake/Pond
Feature: Ravine
Feature: Wooded/Treed
Land
Cross Street: Mount Pleasant/Castl
Municipality District: Caledon
Fronting On: East
Pool: None
Sewer: Septic
Lot Depth: 1097 Feet
Lot Frontage: 400 Feet
Payment Frequency: Monthly
Rooms
Room details for 14581 Mount Pleasant Road, Caledon
| Type | Dimensions | Description |
|---|---|---|
| Living Main | - | Window |
| Family Main | 12.20 x 12.30 | W/O To Garden |
| Kitchen Main | 12.53 x 13.12 | Combined W/Kitchen |
| Prim Bdrm Main | 11.94 x 13.65 | Window |
| 2nd Br Main | 9.88 x 12.83 | Closet |
| 3rd Br Main | - | Closet |
| 4th Br Lower | - | Closet |
| 5th Br Lower | - | Closet |
| Br Lower | - | Closet |
| XXXXXXXX | XXX XX, XXXX |
XXXXXX XXX XXXX |
$X,XXX |
| XXX XX, XXXX |
XXXXXX XXX XXXX |
$X,XXX | |
| XXXXXXXX | XXX XX, XXXX |
XXXXXXX XXX XXXX |
|
| XXX XX, XXXX |
XXXXXX XXX XXXX |
$X,XXX | |
| XXXXXXXX | XXX XX, XXXX |
XXXX XXX XXXX |
$X,XXX,XXX |
| XXX XX, XXXX |
XXXXXX XXX XXXX |
$X,XXX,XXX |
| XXXXXXXX XXXXXX | XXX XX, XXXX | $4,000 XXX XXXX |
| XXXXXXXX XXXXXX | XXX XX, XXXX | $4,500 XXX XXXX |
| XXXXXXXX XXXXXXX | XXX XX, XXXX | XXX XXXX |
| XXXXXXXX XXXXXX | XXX XX, XXXX | $2,800 XXX XXXX |
| XXXXXXXX XXXX | XXX XX, XXXX | $2,100,000 XXX XXXX |
| XXXXXXXX XXXXXX | XXX XX, XXXX | $1,900,000 XXX XXXX |
Car-Dependent
- Almost all errands require a car.
Somewhat Bikeable
- Almost all errands require a car.

Holy Family School
Elementary: CatholicEllwood Memorial Public School
Elementary: PublicJames Bolton Public School
Elementary: PublicAllan Drive Middle School
Elementary: PublicSt Nicholas Elementary School
Elementary: CatholicSt. John Paul II Catholic Elementary School
Elementary: CatholicSt Thomas Aquinas Catholic Secondary School
Secondary: CatholicRobert F Hall Catholic Secondary School
Secondary: CatholicHumberview Secondary School
Secondary: PublicSt. Michael Catholic Secondary School
Secondary: CatholicCardinal Ambrozic Catholic Secondary School
Secondary: CatholicMayfield Secondary School
Secondary: Public

