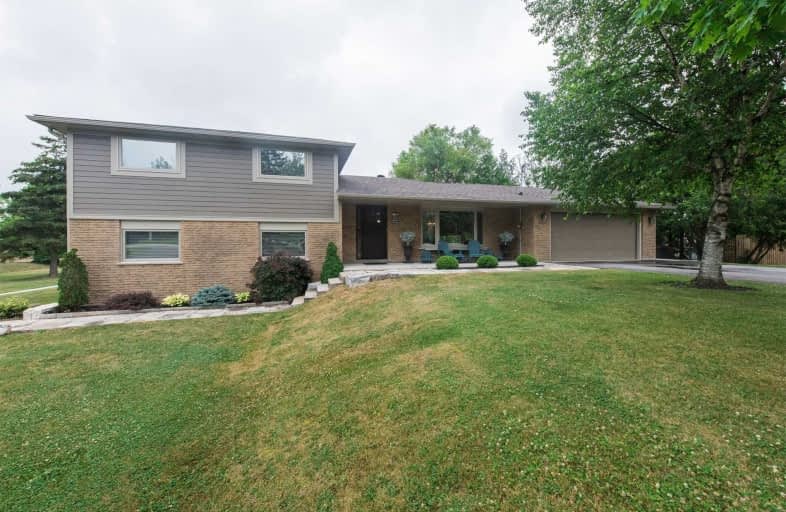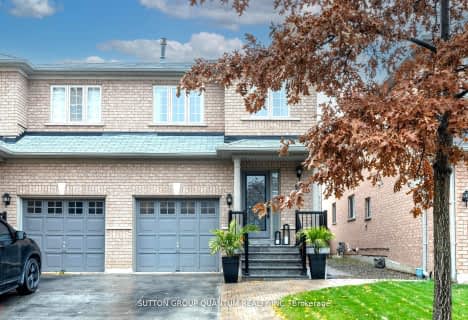
Macville Public School
Elementary: Public
4.39 km
Holy Family School
Elementary: Catholic
5.12 km
Ellwood Memorial Public School
Elementary: Public
4.82 km
James Bolton Public School
Elementary: Public
3.46 km
St Nicholas Elementary School
Elementary: Catholic
3.24 km
St. John Paul II Catholic Elementary School
Elementary: Catholic
2.93 km
Robert F Hall Catholic Secondary School
Secondary: Catholic
6.78 km
Humberview Secondary School
Secondary: Public
3.72 km
St. Michael Catholic Secondary School
Secondary: Catholic
2.44 km
Sandalwood Heights Secondary School
Secondary: Public
14.76 km
Louise Arbour Secondary School
Secondary: Public
15.11 km
Mayfield Secondary School
Secondary: Public
13.46 km







