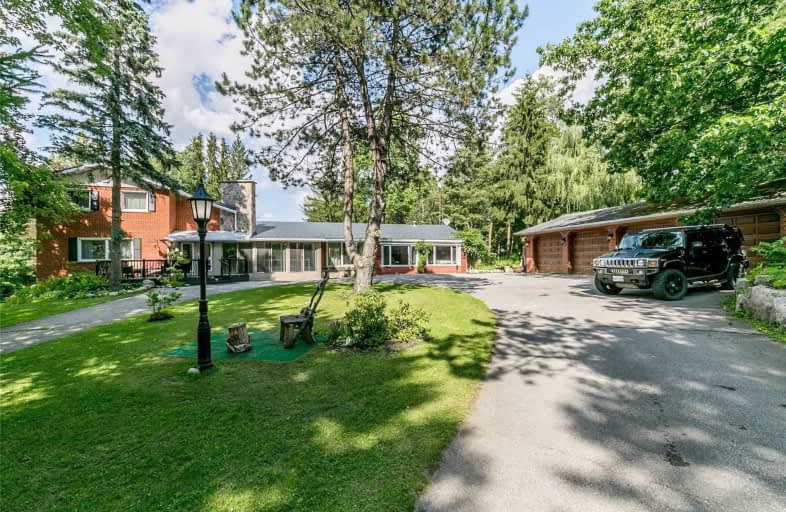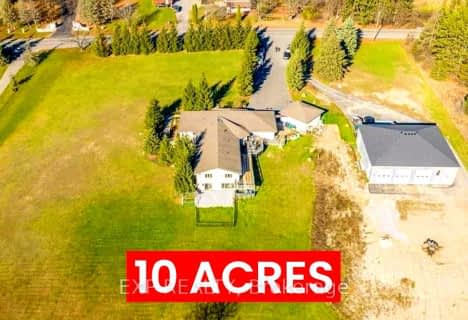Sold on Jul 19, 2021
Note: Property is not currently for sale or for rent.

-
Type: Detached
-
Style: Bungaloft
-
Lot Size: 217 x 1211.3 Feet
-
Age: No Data
-
Taxes: $8,477 per year
-
Days on Site: 49 Days
-
Added: May 31, 2021 (1 month on market)
-
Updated:
-
Last Checked: 3 months ago
-
MLS®#: W5254884
-
Listed By: Royal lepage real estate professionals, brokerage
Nestled In The Quaint Town Of Rural Caledon Lies This Magnificent 6 Acre Resort Style Property Featuring Approx. 4400 Sq.Ft. Of Living Space Features A New Gourmet Kitchen With Skylight. Great Room Boasts Cathedral Ceilings, Spectacular View Of Property Overlooking The 20 X 40 Pool & Tennis Courts. This Home Can Potentially Have 3 Bdrm On Main Flr: Master, 2 Bdrm On The Loft & A Self Contained 1 Bdrm Bsmt Apartment. Perfect For Large Or Expanding Families.
Extras
All Elf's Main Flr, Kitchen Appl's & Bsmt Stove. Gdo's Are Not Functional (As Is Newer). Pool Heater & Pump Accessories. Excl All Fridges & Freezers In House, Garage & Outside Jungle Gym, Shelving Units. Light In Master Will Be Replaced.
Property Details
Facts for 14821 Centreville Creek Road, Caledon
Status
Days on Market: 49
Last Status: Sold
Sold Date: Jul 19, 2021
Closed Date: Nov 22, 2021
Expiry Date: Oct 31, 2021
Sold Price: $2,100,000
Unavailable Date: Jul 19, 2021
Input Date: May 31, 2021
Property
Status: Sale
Property Type: Detached
Style: Bungaloft
Area: Caledon
Community: Rural Caledon
Availability Date: Tba
Inside
Bedrooms: 4
Bedrooms Plus: 1
Bathrooms: 5
Kitchens: 1
Kitchens Plus: 1
Rooms: 10
Den/Family Room: Yes
Air Conditioning: Central Air
Fireplace: Yes
Laundry Level: Main
Central Vacuum: Y
Washrooms: 5
Building
Basement: Finished
Basement 2: Sep Entrance
Heat Type: Baseboard
Heat Source: Electric
Exterior: Brick
UFFI: No
Water Supply Type: Drilled Well
Water Supply: Well
Special Designation: Accessibility
Other Structures: Barn
Other Structures: Garden Shed
Parking
Driveway: Private
Garage Spaces: 4
Garage Type: Detached
Covered Parking Spaces: 10
Total Parking Spaces: 14
Fees
Tax Year: 2020
Tax Legal Description: Pt Lt 15 Con 3 Albion As In Ro796147
Taxes: $8,477
Land
Cross Street: Centreville S Of Cas
Municipality District: Caledon
Fronting On: East
Pool: Inground
Sewer: Septic
Lot Depth: 1211.3 Feet
Lot Frontage: 217 Feet
Lot Irregularities: Six Acres
Acres: 5-9.99
Zoning: Residential
Additional Media
- Virtual Tour: http://wylieford.homelistingtours.com/listing/14821-centreville-creek-road
Rooms
Room details for 14821 Centreville Creek Road, Caledon
| Type | Dimensions | Description |
|---|---|---|
| Kitchen Main | 2.86 x 6.78 | Centre Island, Skylight, Backsplash |
| Living Main | 2.82 x 3.90 | Fireplace, Crown Moulding, Hardwood Floor |
| Dining Main | 3.52 x 4.18 | Hardwood Floor, Crown Moulding, Window |
| Great Rm Main | 5.18 x 6.60 | Hardwood Floor, Vaulted Ceiling, Walk-Out |
| Rec Main | 3.45 x 7.74 | Hardwood Floor, W/O To Deck, Window |
| Den Main | 3.81 x 4.01 | Hardwood Floor, Vaulted Ceiling, Window |
| Master Main | 3.51 x 4.98 | Hardwood Floor, Closet, 3 Pc Ensuite |
| 2nd Br Main | 3.25 x 7.80 | Hardwood Floor, W/I Closet, 5 Pc Ensuite |
| 3rd Br Upper | 3.35 x 5.66 | Hardwood Floor, Closet, Window |
| 4th Br Upper | 3.48 x 5.05 | Hardwood Floor, Closet, Window |
| 5th Br Bsmt | 2.94 x 3.79 | Laminate, Window |
| Rec Bsmt | 4.01 x 4.37 | Laminate, Window, Combined W/Kitchen |
| XXXXXXXX | XXX XX, XXXX |
XXXX XXX XXXX |
$X,XXX,XXX |
| XXX XX, XXXX |
XXXXXX XXX XXXX |
$X,XXX,XXX | |
| XXXXXXXX | XXX XX, XXXX |
XXXXXXX XXX XXXX |
|
| XXX XX, XXXX |
XXXXXX XXX XXXX |
$X,XXX,XXX | |
| XXXXXXXX | XXX XX, XXXX |
XXXXXXX XXX XXXX |
|
| XXX XX, XXXX |
XXXXXX XXX XXXX |
$X,XXX,XXX | |
| XXXXXXXX | XXX XX, XXXX |
XXXXXXX XXX XXXX |
|
| XXX XX, XXXX |
XXXXXX XXX XXXX |
$X,XXX,XXX |
| XXXXXXXX XXXX | XXX XX, XXXX | $2,100,000 XXX XXXX |
| XXXXXXXX XXXXXX | XXX XX, XXXX | $2,488,000 XXX XXXX |
| XXXXXXXX XXXXXXX | XXX XX, XXXX | XXX XXXX |
| XXXXXXXX XXXXXX | XXX XX, XXXX | $1,999,000 XXX XXXX |
| XXXXXXXX XXXXXXX | XXX XX, XXXX | XXX XXXX |
| XXXXXXXX XXXXXX | XXX XX, XXXX | $2,150,000 XXX XXXX |
| XXXXXXXX XXXXXXX | XXX XX, XXXX | XXX XXXX |
| XXXXXXXX XXXXXX | XXX XX, XXXX | $2,149,000 XXX XXXX |

Macville Public School
Elementary: PublicCaledon East Public School
Elementary: PublicJames Bolton Public School
Elementary: PublicSt Cornelius School
Elementary: CatholicSt Nicholas Elementary School
Elementary: CatholicSt. John Paul II Catholic Elementary School
Elementary: CatholicRobert F Hall Catholic Secondary School
Secondary: CatholicHumberview Secondary School
Secondary: PublicSt. Michael Catholic Secondary School
Secondary: CatholicLouise Arbour Secondary School
Secondary: PublicSt Marguerite d'Youville Secondary School
Secondary: CatholicMayfield Secondary School
Secondary: Public- 5 bath
- 6 bed
- 3500 sqft
7437 Castlederg Sideroad, Caledon, Ontario • L7C 0P7 • Rural Caledon
- 4 bath
- 5 bed
- 3000 sqft
6901 Castlederg Sideroad, Caledon, Ontario • L7C 0P6 • Rural Caledon
- 5 bath
- 5 bed
15267 Airport Road, Caledon, Ontario • L7C 2X9 • Rural Caledon





