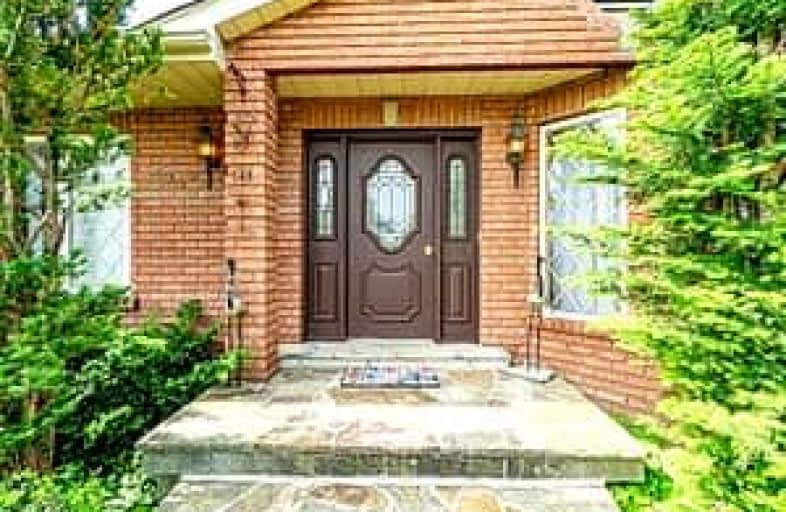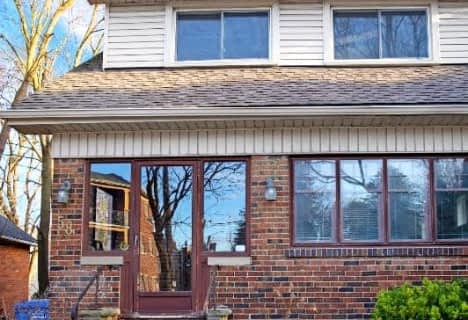Car-Dependent
- Almost all errands require a car.
1
/100
Somewhat Bikeable
- Almost all errands require a car.
19
/100

Macville Public School
Elementary: Public
2.93 km
Holy Family School
Elementary: Catholic
3.39 km
Ellwood Memorial Public School
Elementary: Public
3.12 km
James Bolton Public School
Elementary: Public
2.35 km
St Nicholas Elementary School
Elementary: Catholic
1.03 km
St. John Paul II Catholic Elementary School
Elementary: Catholic
2.13 km
Robert F Hall Catholic Secondary School
Secondary: Catholic
7.55 km
Humberview Secondary School
Secondary: Public
2.71 km
St. Michael Catholic Secondary School
Secondary: Catholic
2.17 km
Sandalwood Heights Secondary School
Secondary: Public
12.68 km
Louise Arbour Secondary School
Secondary: Public
13.17 km
Mayfield Secondary School
Secondary: Public
11.63 km
-
Napa Valley Park
75 Napa Valley Ave, Vaughan ON 13.89km -
Matthew Park
1 Villa Royale Ave (Davos Road and Fossil Hill Road), Woodbridge ON L4H 2Z7 17.17km -
Chinguacousy Park
Central Park Dr (at Queen St. E), Brampton ON L6S 6G7 17.37km
-
RBC Royal Bank
12612 Hwy 50 (McEwan Drive West), Bolton ON L7E 1T6 4.8km -
Scotiabank
160 Yellow Avens Blvd (at Airport Rd.), Brampton ON L6R 0M5 11.3km -
TD Bank Financial Group
3978 Cottrelle Blvd, Brampton ON L6P 2R1 13.46km





