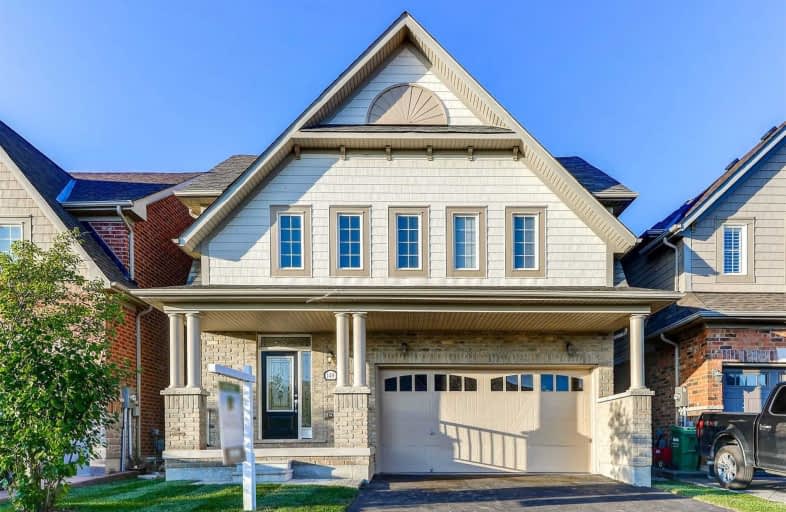Sold on Oct 01, 2019
Note: Property is not currently for sale or for rent.

-
Type: Detached
-
Style: 3-Storey
-
Size: 3000 sqft
-
Lot Size: 36.09 x 104.99 Feet
-
Age: 6-15 years
-
Taxes: $5,475 per year
-
Days on Site: 13 Days
-
Added: Oct 01, 2019 (1 week on market)
-
Updated:
-
Last Checked: 3 months ago
-
MLS®#: W4581225
-
Listed By: Re/max real estate centre inc., brokerage
Call It Home!This Coscorp Built 3208 Sq Ft Home,Overlooking Park,Features 5 Bedrms/5Bath+Media Rm+Office.Functional Layout W/ 9Ft Ceiling,Welcoming Foyer,Office,Living/Dining/Family Rm,Kitchen W/Breakfast Area.2nd Flr Offers 2 Master Bedrms W/Ensuite Bath,3rd/4th Brms W/ Semi Ensuite.5th Brm,Full Bath&Media Rm On 3rd Flr Is Ideal For Teenagers/Guests. Brand New-Laminate Flrs On 2nd Level,Backsplash,Pot Lights,Upgraded Elfs On Main Level, New Sod In Front Lawn
Extras
Separate Entrance To Basement Via Garage/Laundry Rm Is Ideal For In-Law Suite.All S/Steel Appliances,Elf's,Close To French Immersion Public School, Park, Shops, Restaurants, Library, Future Rec Centre. Easy Access To Hwy 410.
Property Details
Facts for 149 Learmont Avenue, Caledon
Status
Days on Market: 13
Last Status: Sold
Sold Date: Oct 01, 2019
Closed Date: Dec 20, 2019
Expiry Date: Dec 18, 2019
Sold Price: $999,900
Unavailable Date: Oct 01, 2019
Input Date: Sep 18, 2019
Prior LSC: Sold
Property
Status: Sale
Property Type: Detached
Style: 3-Storey
Size (sq ft): 3000
Age: 6-15
Area: Caledon
Community: Rural Caledon
Availability Date: Immediate
Inside
Bedrooms: 5
Bathrooms: 5
Kitchens: 1
Rooms: 13
Den/Family Room: Yes
Air Conditioning: Central Air
Fireplace: Yes
Laundry Level: Main
Washrooms: 5
Building
Basement: Full
Heat Type: Forced Air
Heat Source: Gas
Exterior: Brick
Exterior: Stone
Water Supply: Municipal
Special Designation: Unknown
Parking
Driveway: Pvt Double
Garage Spaces: 2
Garage Type: Built-In
Covered Parking Spaces: 2
Total Parking Spaces: 4
Fees
Tax Year: 2018
Tax Legal Description: Lot 61, Plan 43M1860
Taxes: $5,475
Highlights
Feature: Park
Feature: School
Land
Cross Street: Kennedy R/Bonnieglen
Municipality District: Caledon
Fronting On: North
Pool: None
Sewer: Sewers
Lot Depth: 104.99 Feet
Lot Frontage: 36.09 Feet
Additional Media
- Virtual Tour: https://unbranded.mediatours.ca/property/149-learmont-avenue-caledon/
Rooms
Room details for 149 Learmont Avenue, Caledon
| Type | Dimensions | Description |
|---|---|---|
| Den Main | 1.60 x 1.50 | Separate Rm, Glass Doors, Pot Lights |
| Living Main | 4.46 x 5.49 | Hardwood Floor, Combined W/Dining, Pot Lights |
| Dining Main | 4.46 x 5.49 | Hardwood Floor, Combined W/Living, Pot Lights |
| Kitchen Main | 6.80 x 7.03 | Stainless Steel Appl, Granite Counter, Backsplash |
| Breakfast Main | 6.80 x 7.03 | Ceramic Floor, Open Concept, W/O To Yard |
| Family Main | 4.00 x 4.76 | Hardwood Floor, Gas Fireplace, Pot Lights |
| Master 2nd | 4.21 x 5.49 | Laminate, 6 Pc Ensuite, W/I Closet |
| 2nd Br 2nd | 3.75 x 5.49 | Laminate, 4 Pc Ensuite, W/I Closet |
| 3rd Br 2nd | 3.11 x 3.97 | Laminate, Semi Ensuite, Closet |
| 4th Br 2nd | 3.78 x 3.81 | Laminate, Semi Ensuite, Closet |
| 5th Br 3rd | 3.02 x 4.18 | Hardwood Floor, Closet, Window |
| Media/Ent 3rd | 2.78 x 5.40 | Hardwood Floor, Closet, Pot Lights |
| XXXXXXXX | XXX XX, XXXX |
XXXX XXX XXXX |
$XXX,XXX |
| XXX XX, XXXX |
XXXXXX XXX XXXX |
$XXX,XXX | |
| XXXXXXXX | XXX XX, XXXX |
XXXXXXX XXX XXXX |
|
| XXX XX, XXXX |
XXXXXX XXX XXXX |
$XXX,XXX |
| XXXXXXXX XXXX | XXX XX, XXXX | $999,900 XXX XXXX |
| XXXXXXXX XXXXXX | XXX XX, XXXX | $999,900 XXX XXXX |
| XXXXXXXX XXXXXXX | XXX XX, XXXX | XXX XXXX |
| XXXXXXXX XXXXXX | XXX XX, XXXX | $979,900 XXX XXXX |

ÉÉC Saint-Jean-Bosco
Elementary: CatholicTony Pontes (Elementary)
Elementary: PublicSacred Heart Separate School
Elementary: CatholicSt Stephen Separate School
Elementary: CatholicSt Rita Elementary School
Elementary: CatholicSouthFields Village (Elementary)
Elementary: PublicParkholme School
Secondary: PublicHarold M. Brathwaite Secondary School
Secondary: PublicHeart Lake Secondary School
Secondary: PublicLouise Arbour Secondary School
Secondary: PublicSt Marguerite d'Youville Secondary School
Secondary: CatholicMayfield Secondary School
Secondary: Public

