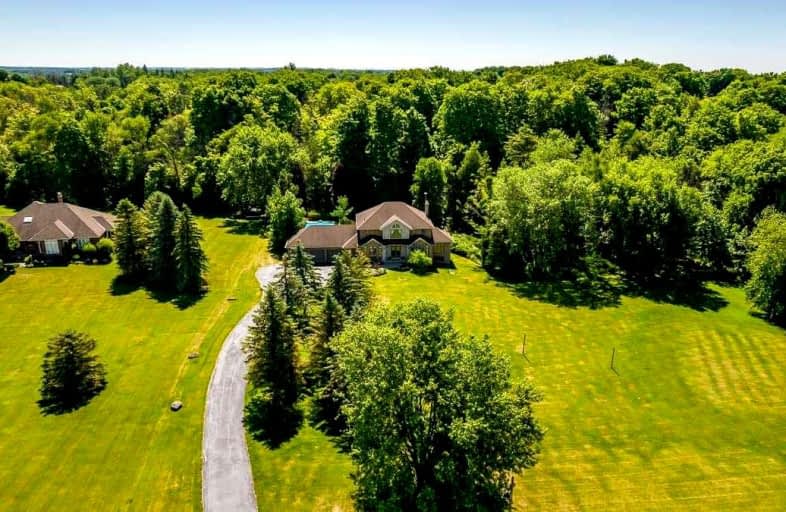
Tottenham Public School
Elementary: Public
8.79 km
Palgrave Public School
Elementary: Public
1.98 km
James Bolton Public School
Elementary: Public
8.20 km
St Cornelius School
Elementary: Catholic
7.55 km
St Nicholas Elementary School
Elementary: Catholic
8.78 km
St. John Paul II Catholic Elementary School
Elementary: Catholic
7.64 km
St Thomas Aquinas Catholic Secondary School
Secondary: Catholic
10.42 km
Robert F Hall Catholic Secondary School
Secondary: Catholic
8.59 km
Humberview Secondary School
Secondary: Public
8.27 km
St. Michael Catholic Secondary School
Secondary: Catholic
6.99 km
Louise Arbour Secondary School
Secondary: Public
20.49 km
Mayfield Secondary School
Secondary: Public
18.75 km









