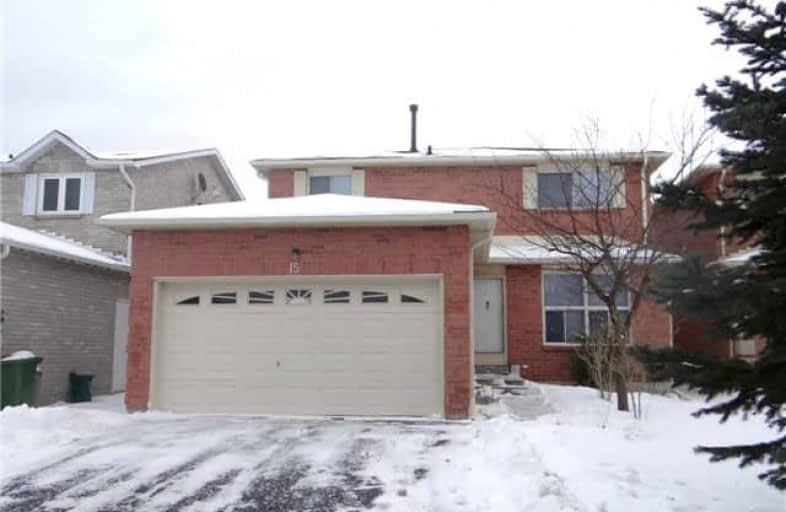Leased on Jan 26, 2018
Note: Property is not currently for sale or for rent.

-
Type: Detached
-
Style: 2-Storey
-
Size: 1500 sqft
-
Lease Term: 1 Year
-
Possession: Immediate
-
All Inclusive: N
-
Lot Size: 39.62 x 118.83 Feet
-
Age: No Data
-
Days on Site: 16 Days
-
Added: Sep 07, 2019 (2 weeks on market)
-
Updated:
-
Last Checked: 2 months ago
-
MLS®#: W4018451
-
Listed By: Royal lepage rcr realty, brokerage
Situated On Bolton's South Hill, This 3 Bedroom 3 Bathroom House Has Been Freshly Renovated For It's New Family To Call Home. Brand New Laminate Floors On Main Level And Brand New Carpet On 2nd Floor. Bright And Clean Newly Installed Kitchen Has A Walkout To A Beautiful Private Backyard. Fresh Paint With Bright Neutral Colours Throughout. Walking Distance To Grocery Stores, School, Transit And Many More Conveniences. Desirable Family Neighbourhood.
Extras
Use Of Appliances: Refrigerator, Stove, Washer And Dryer. Tenant To Pay For All Utilities And Obtain Tenant Liability Insurance. Aaa Tenants Only.
Property Details
Facts for 15 Fountainbridge Drive, Caledon
Status
Days on Market: 16
Last Status: Leased
Sold Date: Jan 26, 2018
Closed Date: Feb 15, 2018
Expiry Date: May 09, 2018
Sold Price: $2,000
Unavailable Date: Jan 26, 2018
Input Date: Jan 10, 2018
Property
Status: Lease
Property Type: Detached
Style: 2-Storey
Size (sq ft): 1500
Area: Caledon
Community: Bolton East
Availability Date: Immediate
Inside
Bedrooms: 3
Bathrooms: 3
Kitchens: 1
Rooms: 7
Den/Family Room: Yes
Air Conditioning: Central Air
Fireplace: No
Laundry: Ensuite
Laundry Level: Main
Washrooms: 3
Utilities
Utilities Included: N
Building
Basement: Full
Basement 2: Part Fin
Heat Type: Forced Air
Heat Source: Gas
Exterior: Brick
Private Entrance: Y
Water Supply: Municipal
Special Designation: Unknown
Retirement: N
Parking
Driveway: Pvt Double
Parking Included: Yes
Garage Spaces: 2
Garage Type: Built-In
Covered Parking Spaces: 2
Total Parking Spaces: 2
Fees
Cable Included: No
Central A/C Included: No
Common Elements Included: No
Heating Included: No
Hydro Included: No
Water Included: No
Highlights
Feature: Fenced Yard
Feature: Other
Feature: Park
Feature: Place Of Worship
Feature: School
Land
Cross Street: Highway 50 & Queensg
Municipality District: Caledon
Fronting On: East
Pool: None
Sewer: Sewers
Lot Depth: 118.83 Feet
Lot Frontage: 39.62 Feet
Acres: < .50
Payment Frequency: Monthly
Rooms
Room details for 15 Fountainbridge Drive, Caledon
| Type | Dimensions | Description |
|---|---|---|
| Living Main | 3.10 x 4.65 | Laminate, Combined W/Dining |
| Dining Main | 3.00 x 3.25 | Laminate, Combined W/Living, Formal Rm |
| Family Main | 3.30 x 4.30 | Laminate, Large Window |
| Kitchen Main | 2.80 x 4.20 | Laminate, W/O To Yard |
| Master 2nd | 3.00 x 5.30 | Broadloom, W/I Closet, 4 Pc Ensuite |
| 2nd Br 2nd | 3.06 x 3.00 | Broadloom |
| 3rd Br 2nd | 3.01 x 3.00 | Broadloom |
| XXXXXXXX | XXX XX, XXXX |
XXXXXX XXX XXXX |
$X,XXX |
| XXX XX, XXXX |
XXXXXX XXX XXXX |
$X,XXX | |
| XXXXXXXX | XXX XX, XXXX |
XXXX XXX XXXX |
$XXX,XXX |
| XXX XX, XXXX |
XXXXXX XXX XXXX |
$XXX,XXX |
| XXXXXXXX XXXXXX | XXX XX, XXXX | $2,000 XXX XXXX |
| XXXXXXXX XXXXXX | XXX XX, XXXX | $2,200 XXX XXXX |
| XXXXXXXX XXXX | XXX XX, XXXX | $635,000 XXX XXXX |
| XXXXXXXX XXXXXX | XXX XX, XXXX | $679,900 XXX XXXX |

Holy Family School
Elementary: CatholicEllwood Memorial Public School
Elementary: PublicSt John the Baptist Elementary School
Elementary: CatholicJames Bolton Public School
Elementary: PublicAllan Drive Middle School
Elementary: PublicSt. John Paul II Catholic Elementary School
Elementary: CatholicHumberview Secondary School
Secondary: PublicSt. Michael Catholic Secondary School
Secondary: CatholicSandalwood Heights Secondary School
Secondary: PublicCardinal Ambrozic Catholic Secondary School
Secondary: CatholicMayfield Secondary School
Secondary: PublicCastlebrooke SS Secondary School
Secondary: Public

