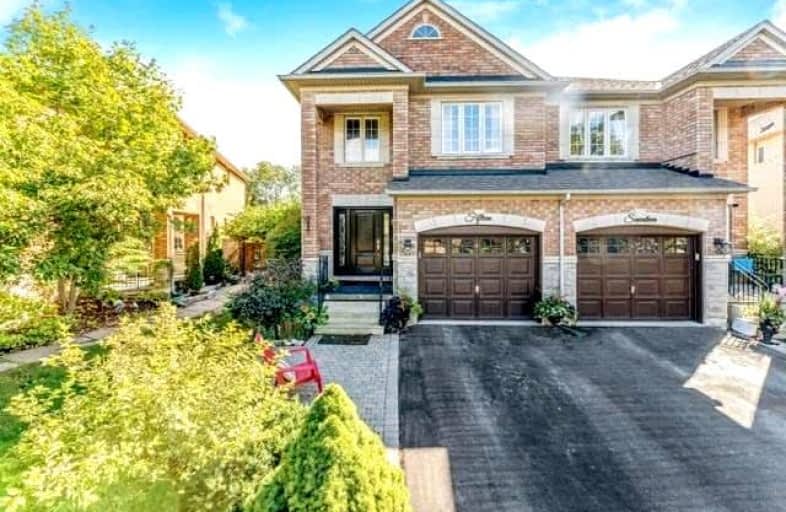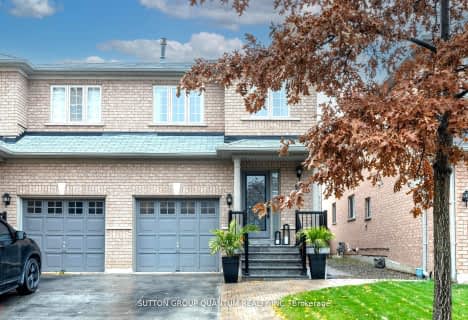
Macville Public School
Elementary: Public
2.74 km
Holy Family School
Elementary: Catholic
2.66 km
Ellwood Memorial Public School
Elementary: Public
2.45 km
James Bolton Public School
Elementary: Public
2.39 km
St Nicholas Elementary School
Elementary: Catholic
0.24 km
St. John Paul II Catholic Elementary School
Elementary: Catholic
2.47 km
Robert F Hall Catholic Secondary School
Secondary: Catholic
8.30 km
Humberview Secondary School
Secondary: Public
2.73 km
St. Michael Catholic Secondary School
Secondary: Catholic
2.80 km
Sandalwood Heights Secondary School
Secondary: Public
11.61 km
Louise Arbour Secondary School
Secondary: Public
12.21 km
Mayfield Secondary School
Secondary: Public
10.76 km










