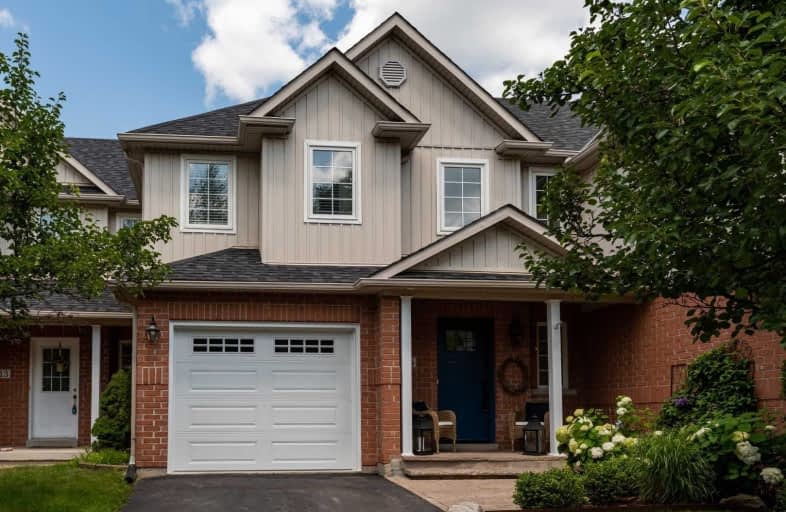
Video Tour

Macville Public School
Elementary: Public
7.14 km
Caledon East Public School
Elementary: Public
1.39 km
Caledon Central Public School
Elementary: Public
8.85 km
Palgrave Public School
Elementary: Public
8.86 km
St Cornelius School
Elementary: Catholic
2.14 km
Herb Campbell Public School
Elementary: Public
9.60 km
Robert F Hall Catholic Secondary School
Secondary: Catholic
0.88 km
Humberview Secondary School
Secondary: Public
11.01 km
St. Michael Catholic Secondary School
Secondary: Catholic
9.95 km
Louise Arbour Secondary School
Secondary: Public
15.18 km
St Marguerite d'Youville Secondary School
Secondary: Catholic
15.54 km
Mayfield Secondary School
Secondary: Public
13.20 km




