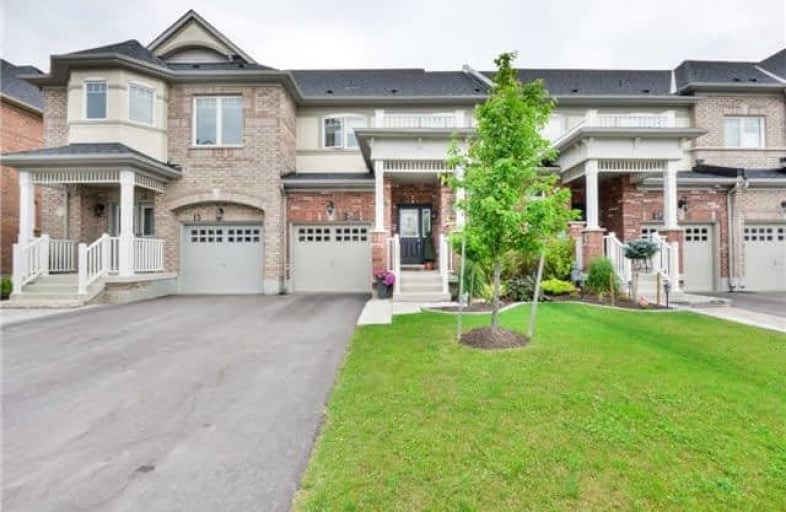Sold on Jul 15, 2017
Note: Property is not currently for sale or for rent.

-
Type: Att/Row/Twnhouse
-
Style: 2-Storey
-
Lot Size: 22.97 x 91.86 Feet
-
Age: 0-5 years
-
Taxes: $3,655 per year
-
Days on Site: 26 Days
-
Added: Sep 07, 2019 (3 weeks on market)
-
Updated:
-
Last Checked: 3 months ago
-
MLS®#: W3847024
-
Listed By: Re/max realty services inc., brokerage
Luxurious Caledon Town With Upgrades Galore And Impressive Layout And Great Space!! Backing Onto Pond, Ravine & Conservation Land The Perfect Location.... W/O From Kit To Unique Covered Sitting Area, Living Room Has Gas Fireplace, Upgraded Maple Counters, Large Master Has Ensuite Bath And Double Closets, Laundry Room On 2nd Flr Super Convenient!! Hardwood Stairs, Large 2Pc Off Main Hall, Door From Garage To House, Extras Long Drive Fits 2 Full Size Cars.
Extras
Not The Wasted Space & Stairs Of A 3 Level!!! Professionally Finished Rec Rm, Very Sharp Lots Of Pot Lights, Natural Gas To Bbq, Garden Shed, New Deck, Tons Of Storage (All Shelving To Stay). 9Ft Ceiling On Main.
Property Details
Facts for 15 McCardy Court, Caledon
Status
Days on Market: 26
Last Status: Sold
Sold Date: Jul 15, 2017
Closed Date: Aug 31, 2017
Expiry Date: Sep 20, 2017
Sold Price: $614,900
Unavailable Date: Jul 15, 2017
Input Date: Jun 19, 2017
Prior LSC: Listing with no contract changes
Property
Status: Sale
Property Type: Att/Row/Twnhouse
Style: 2-Storey
Age: 0-5
Area: Caledon
Community: Caledon East
Availability Date: Sept Or Tba
Inside
Bedrooms: 3
Bathrooms: 3
Kitchens: 1
Rooms: 6
Den/Family Room: Yes
Air Conditioning: Central Air
Fireplace: Yes
Washrooms: 3
Building
Basement: Finished
Heat Type: Forced Air
Heat Source: Gas
Exterior: Brick
Water Supply: Municipal
Special Designation: Unknown
Parking
Driveway: Mutual
Garage Spaces: 1
Garage Type: Attached
Covered Parking Spaces: 2
Total Parking Spaces: 3
Fees
Tax Year: 2016
Tax Legal Description: Plan 43 M1921 Pt Blk123 Rp 43R35609 Part 8
Taxes: $3,655
Highlights
Feature: Library
Feature: Park
Feature: Place Of Worship
Feature: Rec Centre
Land
Cross Street: Old Church/ Airport
Municipality District: Caledon
Fronting On: North
Pool: None
Sewer: Sewers
Lot Depth: 91.86 Feet
Lot Frontage: 22.97 Feet
Additional Media
- Virtual Tour: http://unbranded.mediatours.ca/property/15-mccardy-court-caledon-east/
Rooms
Room details for 15 McCardy Court, Caledon
| Type | Dimensions | Description |
|---|---|---|
| Breakfast Main | 3.07 x 2.19 | |
| Kitchen Main | 4.02 x 3.41 | Granite Counter, Centre Island, W/O To Deck |
| Great Rm Main | 5.36 x 4.32 | Gas Fireplace, Large Window |
| Master 2nd | 4.69 x 4.20 | 4 Pc Ensuite, Double Closet |
| 2nd Br 2nd | 3.10 x 3.08 | |
| 3rd Br 2nd | 2.80 x 3.53 | |
| Rec Lower | 5.27 x 4.11 | Pot Lights |
| XXXXXXXX | XXX XX, XXXX |
XXXX XXX XXXX |
$XXX,XXX |
| XXX XX, XXXX |
XXXXXX XXX XXXX |
$XXX,XXX |
| XXXXXXXX XXXX | XXX XX, XXXX | $614,900 XXX XXXX |
| XXXXXXXX XXXXXX | XXX XX, XXXX | $619,500 XXX XXXX |

Macville Public School
Elementary: PublicCaledon East Public School
Elementary: PublicPalgrave Public School
Elementary: PublicSt Cornelius School
Elementary: CatholicSt Nicholas Elementary School
Elementary: CatholicHerb Campbell Public School
Elementary: PublicRobert F Hall Catholic Secondary School
Secondary: CatholicHumberview Secondary School
Secondary: PublicSt. Michael Catholic Secondary School
Secondary: CatholicLouise Arbour Secondary School
Secondary: PublicSt Marguerite d'Youville Secondary School
Secondary: CatholicMayfield Secondary School
Secondary: Public

