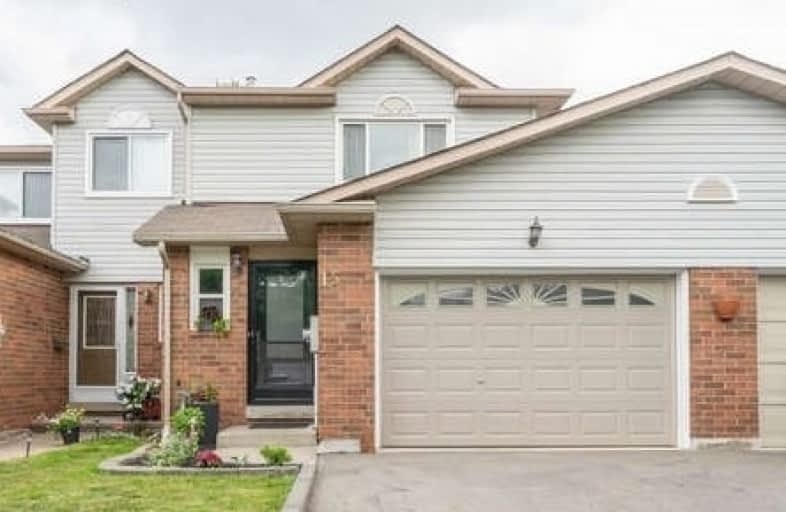Sold on Jul 19, 2019
Note: Property is not currently for sale or for rent.

-
Type: Att/Row/Twnhouse
-
Style: 2-Storey
-
Lot Size: 23.03 x 107.28 Feet
-
Age: No Data
-
Taxes: $3,390 per year
-
Days on Site: 11 Days
-
Added: Sep 07, 2019 (1 week on market)
-
Updated:
-
Last Checked: 3 months ago
-
MLS®#: W4510318
-
Listed By: Royal lepage rcr realty, brokerage
Newly Renovated Townhouse Located In Bolton's South Hill Conveniently Located Near Amenities! The Entrance Boasts A New Oversized Front Dr W/Storm Dr, Bamboo Floors T-Out, A New Modern White Kitchen W/Ample Cabinet Space/Pantry & Breakfast Area W/ W/O To The Quaint Picturesque Yard! Relax In The Open Concept Fam Rm. The Upper Lvl Features A Spacious Master Suite W/2 More Br's. The Unfinished Lower Lvl Offers Great Potential For Extra Living Space & More!
Extras
Lg Fridge/Stove & B/I Diswasher, Washer/Dryer, Pot Lights T-Out Main Lvl, All Window Covers, New Sliding Door(2016), Exit From Garage To Yard, All Elf's, Hwt(R), Cac, Cvac Rough-In, Gdo(Remotes), Updated Windows, Updated Furnace, Newer Roof
Property Details
Facts for 15 Smith Court, Caledon
Status
Days on Market: 11
Last Status: Sold
Sold Date: Jul 19, 2019
Closed Date: Sep 19, 2019
Expiry Date: Sep 30, 2019
Sold Price: $607,000
Unavailable Date: Jul 19, 2019
Input Date: Jul 08, 2019
Property
Status: Sale
Property Type: Att/Row/Twnhouse
Style: 2-Storey
Area: Caledon
Community: Bolton East
Availability Date: Tba
Inside
Bedrooms: 3
Bathrooms: 2
Kitchens: 1
Rooms: 6
Den/Family Room: Yes
Air Conditioning: Central Air
Fireplace: No
Laundry Level: Lower
Washrooms: 2
Building
Basement: Unfinished
Heat Type: Forced Air
Heat Source: Gas
Exterior: Brick
Water Supply: Municipal
Special Designation: Unknown
Parking
Driveway: Private
Garage Spaces: 2
Garage Type: Attached
Covered Parking Spaces: 2
Total Parking Spaces: 3.5
Fees
Tax Year: 2018
Tax Legal Description: Plan M1056 Pt Blk 13 Rp 43R19513 Parts 18,51
Taxes: $3,390
Land
Cross Street: Queensgate Blvd/Land
Municipality District: Caledon
Fronting On: South
Pool: None
Sewer: Sewers
Lot Depth: 107.28 Feet
Lot Frontage: 23.03 Feet
Additional Media
- Virtual Tour: https://tours.stallonemedia.com/1353045?idx=1
Rooms
Room details for 15 Smith Court, Caledon
| Type | Dimensions | Description |
|---|---|---|
| Family Main | 2.95 x 4.48 | Hardwood Floor, Open Concept, Window |
| Kitchen Main | 2.32 x 4.89 | Hardwood Floor, Quartz Counter, Backsplash |
| Breakfast Main | 2.26 x 4.78 | Hardwood Floor, Open Concept, W/O To Patio |
| Master Upper | 2.56 x 4.58 | Hardwood Floor, Double Closet, Semi Ensuite |
| 2nd Br Upper | 2.56 x 4.58 | Hardwood Floor, Closet, Window |
| 3rd Br Upper | 2.66 x 3.18 | Hardwood Floor, Closet, Window |
| Laundry Lower | - | Unfinished |
| XXXXXXXX | XXX XX, XXXX |
XXXX XXX XXXX |
$XXX,XXX |
| XXX XX, XXXX |
XXXXXX XXX XXXX |
$XXX,XXX |
| XXXXXXXX XXXX | XXX XX, XXXX | $607,000 XXX XXXX |
| XXXXXXXX XXXXXX | XXX XX, XXXX | $619,800 XXX XXXX |

Holy Family School
Elementary: CatholicEllwood Memorial Public School
Elementary: PublicSt John the Baptist Elementary School
Elementary: CatholicJames Bolton Public School
Elementary: PublicAllan Drive Middle School
Elementary: PublicSt. John Paul II Catholic Elementary School
Elementary: CatholicHumberview Secondary School
Secondary: PublicSt. Michael Catholic Secondary School
Secondary: CatholicSandalwood Heights Secondary School
Secondary: PublicCardinal Ambrozic Catholic Secondary School
Secondary: CatholicMayfield Secondary School
Secondary: PublicCastlebrooke SS Secondary School
Secondary: Public

