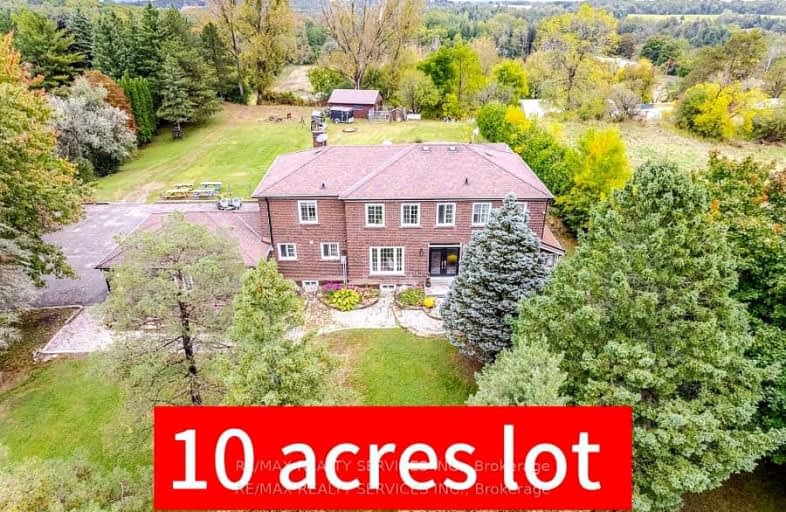Added 7 months ago

-
Type: Detached
-
Style: 2-Storey
-
Lot Size: 10 x 0 Acres
-
Age: No Data
-
Taxes: $5,200 per year
-
Added: Nov 07, 2024 (7 months ago)
-
Updated:
-
Last Checked: 3 months ago
-
MLS®#: W10413081
-
Listed By: Re/max realty services inc.
(WOW) !!Absolute Show Stopper!! Must See Property 7+ 2 Bedrooms, 5 Full Washrooms. Detached House W/10 Acres Of Prime Certified Organic Land. Access From 2 Roads, Inground Pool W/New Liner,24X20 Garden Shed, Heated Garage. You Will Love The Panoramic Views Of Nature, Many Walk Outs To The House & Great Family Layout. Separate Access To The Flat Land From Castlederg Side Road For Future Use With Its Own Drilled Well. Great Rental Revenue Property. Prime Clear Flat Land. Close To Future Developments.
Upcoming Open Houses
We do not have information on any open houses currently scheduled.
Schedule a Private Tour -
Contact Us
Property Details
Facts for 15075 Humber Station Road, Caledon
Property
Status: Sale
Property Type: Detached
Style: 2-Storey
Area: Caledon
Community: Rural Caledon
Availability Date: TBA
Inside
Bedrooms: 7
Bedrooms Plus: 2
Bathrooms: 5
Kitchens: 1
Kitchens Plus: 1
Rooms: 11
Den/Family Room: Yes
Air Conditioning: Central Air
Fireplace: Yes
Washrooms: 5
Utilities
Electricity: Yes
Gas: No
Telephone: Yes
Building
Basement: Finished
Basement 2: Sep Entrance
Heat Type: Forced Air
Heat Source: Propane
Exterior: Brick
Water Supply Type: Drilled Well
Water Supply: Well
Special Designation: Unknown
Other Structures: Garden Shed
Parking
Driveway: Private
Garage Spaces: 4
Garage Type: Attached
Covered Parking Spaces: 15
Total Parking Spaces: 19
Fees
Tax Year: 2023
Tax Legal Description: Pt Lt 16 Con 5 Albion As In Ro648625 ; Caledon
Taxes: $5,200
Land
Cross Street: Humberstation Rd/Cas
Municipality District: Caledon
Fronting On: East
Parcel Number: 014334030
Pool: Inground
Sewer: Septic
Lot Frontage: 10 Acres
Acres: 10-24.99
Additional Media
- Virtual Tour: https://mediatours.ca/property/15075-humber-station-road-bolton/
Rooms
Room details for 15075 Humber Station Road, Caledon
| Type | Dimensions | Description |
|---|---|---|
| Living Main | 4.04 x 7.78 | Laminate, Combined W/Dining, O/Looks Frontyard |
| Dining Main | 4.04 x 7.78 | Laminate, Combined W/Living, O/Looks Frontyard |
| Kitchen Main | 3.04 x 8.75 | Laminate, Stainless Steel Appl, Breakfast Area |
| Family Main | 3.88 x 7.21 | Laminate, Fireplace, O/Looks Backyard |
| Prim Bdrm Main | 3.45 x 5.53 | Laminate, W/O To Pool, Double Closet |
| 2nd Br 2nd | 4.12 x 5.35 | Laminate, 4 Pc Ensuite, W/I Closet |
| 3rd Br 2nd | 3.45 x 5.69 | Laminate, 4 Pc Ensuite, W/O To Pool |
| 4th Br 2nd | 3.04 x 3.35 | Laminate, Window, Double Closet |
| 5th Br 2nd | 3.45 x 4.57 | Laminate, Window, Double Closet |
| Br 2nd | 3.12 x 4.42 | Laminate, Window, Double Closet |
| Br 2nd | 3.12 x 4.03 | Laminate, Window, Double Closet |
| Family Lower | 5.69 x 3.05 | Laminate |
| W1041308 | Nov 07, 2024 |
Active For Sale |
$3,199,000 |
| W9365405 | Nov 07, 2024 |
Removed For Sale |
|
| Sep 24, 2024 |
Listed For Sale |
$3,499,000 | |
| W5440932 | Dec 01, 2021 |
Removed For Sale |
|
| Nov 23, 2021 |
Listed For Sale |
$8,499,999 | |
| W4281917 | Mar 29, 2019 |
Removed For Sale |
|
| Oct 19, 2018 |
Listed For Sale |
$1,599,720 | |
| W4248259 | Oct 19, 2018 |
Removed For Sale |
|
| Sep 14, 2018 |
Listed For Sale |
$1,649,888 | |
| W4193179 | Sep 14, 2018 |
Removed For Sale |
|
| Jul 16, 2018 |
Listed For Sale |
$1,699,999 |
| W1041308 Active | Nov 07, 2024 | $3,199,000 For Sale |
| W9365405 Removed | Nov 07, 2024 | For Sale |
| W9365405 Listed | Sep 24, 2024 | $3,499,000 For Sale |
| W5440932 Removed | Dec 01, 2021 | For Sale |
| W5440932 Listed | Nov 23, 2021 | $8,499,999 For Sale |
| W4281917 Removed | Mar 29, 2019 | For Sale |
| W4281917 Listed | Oct 19, 2018 | $1,599,720 For Sale |
| W4248259 Removed | Oct 19, 2018 | For Sale |
| W4248259 Listed | Sep 14, 2018 | $1,649,888 For Sale |
| W4193179 Removed | Sep 14, 2018 | For Sale |
| W4193179 Listed | Jul 16, 2018 | $1,699,999 For Sale |

Macville Public School
Elementary: PublicCaledon East Public School
Elementary: PublicPalgrave Public School
Elementary: PublicJames Bolton Public School
Elementary: PublicSt Nicholas Elementary School
Elementary: CatholicSt. John Paul II Catholic Elementary School
Elementary: CatholicRobert F Hall Catholic Secondary School
Secondary: CatholicHumberview Secondary School
Secondary: PublicSt. Michael Catholic Secondary School
Secondary: CatholicSandalwood Heights Secondary School
Secondary: PublicLouise Arbour Secondary School
Secondary: PublicMayfield Secondary School
Secondary: Public-
Chinguacousy Park
Central Park Dr (at Queen St. E), Brampton ON L6S 6G7 19.26km -
York Lions Stadium
Ian MacDonald Blvd, Toronto ON 26.74km -
Grovewood Park
Richmond Hill ON 26.85km
-
RBC Royal Bank
12612 Hwy 50 (McEwan Drive West), Bolton ON L7E 1T6 7.62km -
Scotiabank
160 Yellow Avens Blvd (at Airport Rd.), Brampton ON L6R 0M5 13.19km -
Scotiabank
10645 Bramalea Rd (Sandalwood), Brampton ON L6R 3P4 15.15km


