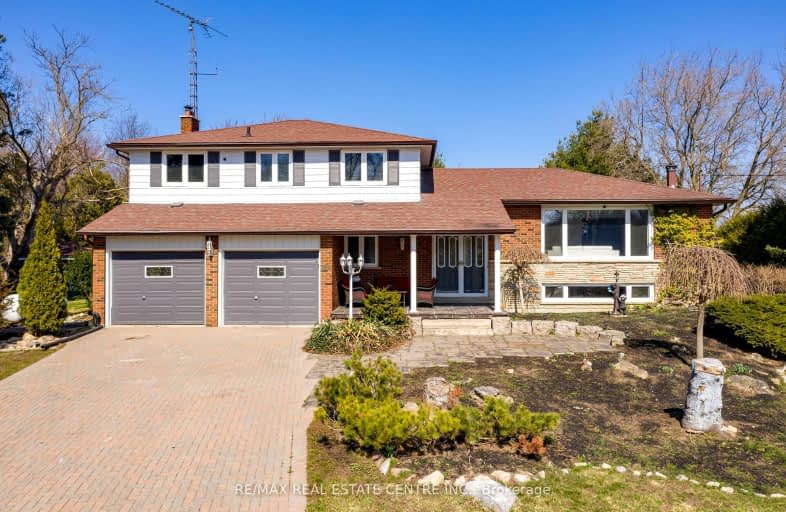Added 5 months ago

-
Type: Detached
-
Style: Sidesplit 4
-
Lease Term: 1 Year
-
Possession: No Data
-
All Inclusive: No Data
-
Lot Size: 0 x 0
-
Age: No Data
-
Days on Site: 59 Days
-
Added: Jan 06, 2025 (5 months ago)
-
Updated:
-
Last Checked: 3 months ago
-
MLS®#: W11910824
-
Listed By: Re/max real estate centre inc.
Your Search Ends Here! Fully Renovated 4+1 Side Split With 3 Full Washrooms Sitting On Just Under An Acre. Perfect Combination Of Country & City Living. This Double Car Garage Home Is Remolded Top To Bottom. Features A 10 Car Interlocked Driveway & Fully Fenced Backyard With An Inground Swimming Pool. Backyard Also Has A Deck, Perfect For Entertaining. Finished Basement With Wet Bar. Lot Of Natural Light Flows Through The Home. No Homes Behind. **EXTRAS** All Light Fixtures, Stainless Steel Appliances: Fridge, Stove, Dishwasher, Washer & Dryer.
Upcoming Open Houses
We do not have information on any open houses currently scheduled.
Schedule a Private Tour -
Contact Us
Property Details
Facts for 15095 Dixie Road, Caledon
Property
Status: Lease
Property Type: Detached
Style: Sidesplit 4
Area: Caledon
Community: Rural Caledon
Inside
Bedrooms: 4
Bedrooms Plus: 1
Bathrooms: 3
Kitchens: 1
Rooms: 8
Den/Family Room: Yes
Air Conditioning: Central Air
Fireplace: Yes
Laundry: Ensuite
Central Vacuum: N
Washrooms: 3
Building
Basement: Finished
Heat Type: Forced Air
Heat Source: Propane
Exterior: Brick
Private Entrance: Y
Water Supply: Well
Special Designation: Unknown
Parking
Driveway: Private
Garage Spaces: 2
Garage Type: Built-In
Covered Parking Spaces: 8
Total Parking Spaces: 10
Land
Cross Street: Dixie Rd/King St
Municipality District: Caledon
Fronting On: East
Pool: Inground
Sewer: Septic
| W1191082 | Jan 06, 2025 |
Active For Rent |
$3,950 |
| W5819288 | Dec 30, 2022 |
Leased For Rent |
$3,800 |
| Nov 07, 2022 |
Listed For Rent |
$3,900 | |
| W5486232 | Mar 04, 2022 |
Removed For Rent |
|
| Feb 01, 2022 |
Listed For Rent |
$4,400 | |
| W5397257 | Oct 25, 2021 |
Leased For Rent |
$4,400 |
| Oct 08, 2021 |
Listed For Rent |
$4,400 | |
| W5228858 | Jun 26, 2021 |
Sold For Sale |
$1,575,000 |
| May 10, 2021 |
Listed For Sale |
$1,650,000 | |
| W5214817 | May 10, 2021 |
Removed For Sale |
|
| Apr 29, 2021 |
Listed For Sale |
$1,499,900 | |
| W5189676 | Apr 30, 2021 |
Removed For Sale |
|
| Apr 09, 2021 |
Listed For Sale |
$1,549,900 | |
| W5053370 | Feb 28, 2021 |
Inactive For Sale |
|
| Dec 01, 2020 |
Listed For Sale |
$1,599,000 | |
| W4981153 | Dec 01, 2020 |
Removed For Sale |
|
| Nov 06, 2020 |
Listed For Sale |
$1,788,000 | |
| W4291216 | Nov 22, 2018 |
Leased For Rent |
$2,600 |
| Oct 31, 2018 |
Listed For Rent |
$2,300 | |
| W4276290 | Jan 21, 2019 |
Removed For Sale |
|
| Oct 15, 2018 |
Listed For Sale |
$1,388,000 | |
| W3316004 | Oct 13, 2015 |
Sold For Sale |
$675,000 |
| Sep 16, 2015 |
Listed For Sale |
$689,000 |
| W1191082 Active | Jan 06, 2025 | $3,950 For Rent |
| W5819288 Leased | Dec 30, 2022 | $3,800 For Rent |
| W5819288 Listed | Nov 07, 2022 | $3,900 For Rent |
| W5486232 Removed | Mar 04, 2022 | For Rent |
| W5486232 Listed | Feb 01, 2022 | $4,400 For Rent |
| W5397257 Leased | Oct 25, 2021 | $4,400 For Rent |
| W5397257 Listed | Oct 08, 2021 | $4,400 For Rent |
| W5228858 Sold | Jun 26, 2021 | $1,575,000 For Sale |
| W5228858 Listed | May 10, 2021 | $1,650,000 For Sale |
| W5214817 Removed | May 10, 2021 | For Sale |
| W5214817 Listed | Apr 29, 2021 | $1,499,900 For Sale |
| W5189676 Removed | Apr 30, 2021 | For Sale |
| W5189676 Listed | Apr 09, 2021 | $1,549,900 For Sale |
| W5053370 Inactive | Feb 28, 2021 | For Sale |
| W5053370 Listed | Dec 01, 2020 | $1,599,000 For Sale |
| W4981153 Removed | Dec 01, 2020 | For Sale |
| W4981153 Listed | Nov 06, 2020 | $1,788,000 For Sale |
| W4291216 Leased | Nov 22, 2018 | $2,600 For Rent |
| W4291216 Listed | Oct 31, 2018 | $2,300 For Rent |
| W4276290 Removed | Jan 21, 2019 | For Sale |
| W4276290 Listed | Oct 15, 2018 | $1,388,000 For Sale |
| W3316004 Sold | Oct 13, 2015 | $675,000 For Sale |
| W3316004 Listed | Sep 16, 2015 | $689,000 For Sale |
Car-Dependent
- Almost all errands require a car.
Somewhat Bikeable
- Almost all errands require a car.

ÉÉC Saint-Jean-Bosco
Elementary: CatholicTony Pontes (Elementary)
Elementary: PublicCaledon East Public School
Elementary: PublicSt Cornelius School
Elementary: CatholicHerb Campbell Public School
Elementary: PublicSouthFields Village (Elementary)
Elementary: PublicParkholme School
Secondary: PublicRobert F Hall Catholic Secondary School
Secondary: CatholicHarold M. Brathwaite Secondary School
Secondary: PublicLouise Arbour Secondary School
Secondary: PublicSt Marguerite d'Youville Secondary School
Secondary: CatholicMayfield Secondary School
Secondary: Public-
Adam Wallace Memorial Park
120 Cedargrove Rd, Bolton ON 10.56km -
Heart Lake Conservation Area
10818 Heart Lake Rd (Sandalwood Parkway), Brampton ON L6Z 0B3 11.63km -
Whitespruce
Brampton ON L6Z 3S4 11.71km
-
CIBC
11825 Bramalea Rd, Brampton ON L6R 3S9 9.59km -
TD Canada Trust ATM
10655 Bramalea Rd, Brampton ON L6R 3P4 11.89km -
BMO Bank of Montreal
10575 Bramalea Rd, Brampton ON L6R 3P4 12.22km
- 0 bath
- 4 bed
4954 Boston Mills Road East, Caledon, Ontario • L7C 0M6 • Caledon East



