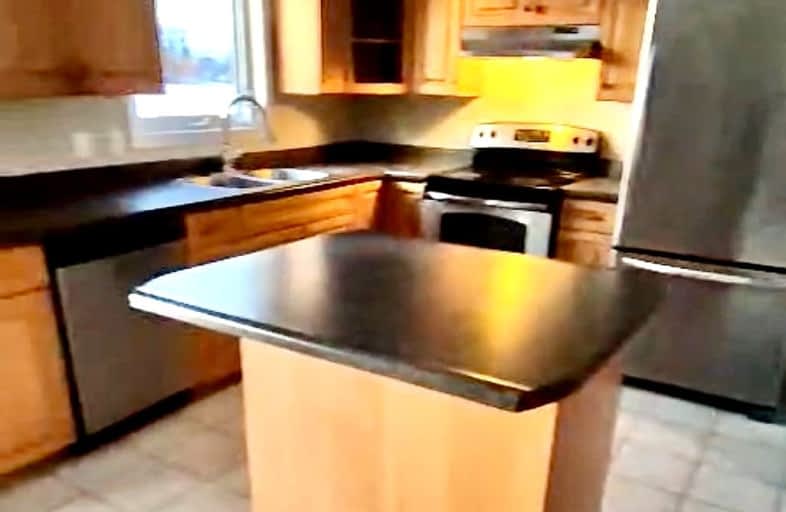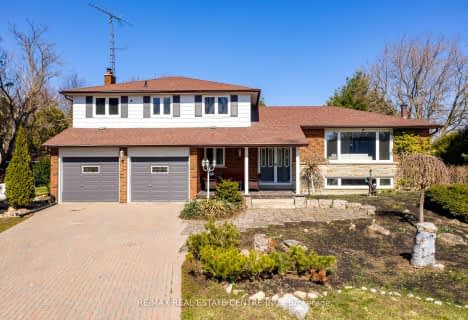Car-Dependent
- Almost all errands require a car.
Somewhat Bikeable
- Most errands require a car.

Tony Pontes (Elementary)
Elementary: PublicMacville Public School
Elementary: PublicCaledon East Public School
Elementary: PublicSt Cornelius School
Elementary: CatholicHerb Campbell Public School
Elementary: PublicSouthFields Village (Elementary)
Elementary: PublicRobert F Hall Catholic Secondary School
Secondary: CatholicHarold M. Brathwaite Secondary School
Secondary: PublicSt. Michael Catholic Secondary School
Secondary: CatholicLouise Arbour Secondary School
Secondary: PublicSt Marguerite d'Youville Secondary School
Secondary: CatholicMayfield Secondary School
Secondary: Public-
Sesquicentennial Park
11166 Bramalea Rd (Countryside Dr and Bramalea Rd), Brampton ON 10.65km -
Dicks Dam Park
Caledon ON 10.8km -
Batsman Park
389 Father Tobin Rd, Brampton ON 11.31km
-
TD Bank Financial Group
28 Queen St N, Bolton ON L7E 1B9 11.35km -
Scotiabank
10645 Bramalea Rd (Sandalwood), Brampton ON L6R 3P4 11.76km -
RBC Royal Bank
10555 Bramalea Rd (Sandalwood Rd), Brampton ON L6R 3P4 11.91km



