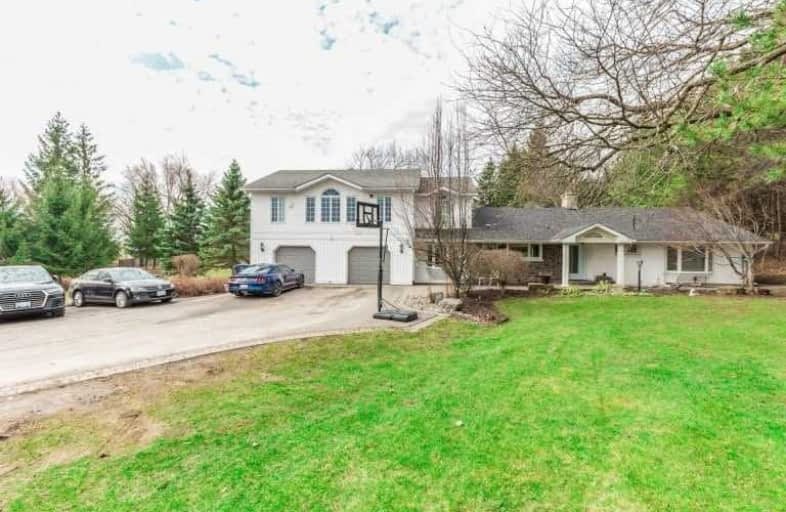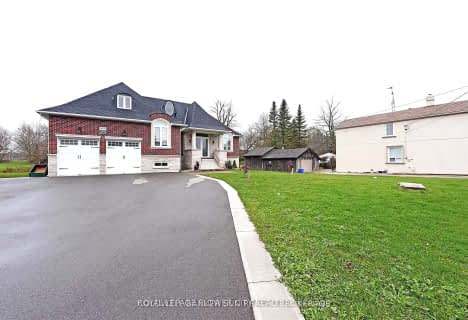
Video Tour

Macville Public School
Elementary: Public
3.74 km
Caledon East Public School
Elementary: Public
4.40 km
Palgrave Public School
Elementary: Public
7.30 km
St Cornelius School
Elementary: Catholic
4.94 km
St Nicholas Elementary School
Elementary: Catholic
4.61 km
St. John Paul II Catholic Elementary School
Elementary: Catholic
5.46 km
Robert F Hall Catholic Secondary School
Secondary: Catholic
3.96 km
Humberview Secondary School
Secondary: Public
6.20 km
St. Michael Catholic Secondary School
Secondary: Catholic
5.11 km
Louise Arbour Secondary School
Secondary: Public
14.23 km
St Marguerite d'Youville Secondary School
Secondary: Catholic
14.88 km
Mayfield Secondary School
Secondary: Public
12.40 km





