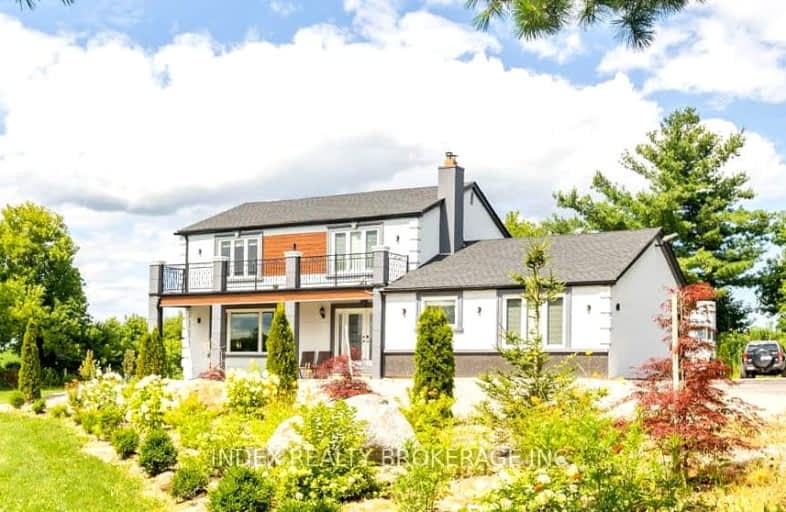Removed on Oct 02, 2024
Note: Property is not currently for sale or for rent.

-
Type: Detached
-
Style: 2-Storey
-
Lot Size: 190.18 x 317 Feet
-
Age: No Data
-
Taxes: $6,012 per year
-
Days on Site: 67 Days
-
Added: Jul 27, 2024 (2 months on market)
-
Updated:
-
Last Checked: 2 months ago
-
MLS®#: W9226948
-
Listed By: Index realty brokerage inc.
Opportunity to Own a Beautiful Property in Caledon , Situated on an almost 1.5-acre lot north of King on Dixie in Caledon with 1 Bedroom and 1 Full Washroom on Main Floor , renovated house boasts over $250k in upgrades. Surrounded by nature, the property offers a serene backdrop for outdoor activities and relaxation. With an in-ground pool, you can enjoy the outdoor oasis right at your doorstep. The modern amenities within the house provide comfort and style, allowing you to experience the best of country living while still being close to urban conveniences. Located just minutes away from Hwy 410 & Hwy 10, the property offers convenience and accessibility , There is ample potential for adding an additional dwelling on the vast property. Whether you envision a guest house, a detached studio, or a private retreat, the possibilities are endless. Customize the space to meet your specific needs , Don't Miss It to Call it Yours.
Extras
S/S ( Bosch Fridge , B/I Cooktop , Dishwaser , Rangehood , B/I Micro , B/I 2 Ovens ) S/ S Fridge in the Basmt. , Washer , Dryer , All Elf's , All window Coverings , Security Systems.
Property Details
Facts for 15277 Dixie Road, Caledon
Status
Days on Market: 67
Last Status: Terminated
Sold Date: Jun 15, 2025
Closed Date: Nov 30, -0001
Expiry Date: Dec 31, 2024
Unavailable Date: Oct 02, 2024
Input Date: Jul 27, 2024
Prior LSC: Listing with no contract changes
Property
Status: Sale
Property Type: Detached
Style: 2-Storey
Area: Caledon
Community: Rural Caledon
Availability Date: Flexible
Inside
Bedrooms: 4
Bedrooms Plus: 1
Bathrooms: 4
Kitchens: 1
Rooms: 8
Den/Family Room: Yes
Air Conditioning: Central Air
Fireplace: Yes
Washrooms: 4
Utilities
Electricity: Available
Gas: No
Cable: Yes
Telephone: Yes
Building
Basement: Finished
Heat Type: Forced Air
Heat Source: Propane
Exterior: Stucco/Plaster
Water Supply: Well
Special Designation: Unknown
Parking
Driveway: Front Yard
Garage Type: None
Covered Parking Spaces: 10
Total Parking Spaces: 10
Fees
Tax Year: 2024
Tax Legal Description: PT LT 34 CON 4 EHS CHINGUACOUSY AS IN VS368041; C
Taxes: $6,012
Highlights
Feature: Library
Feature: Place Of Worship
Feature: Rec Centre
Feature: School Bus Route
Land
Cross Street: Dixie Rd / Olde Base
Municipality District: Caledon
Fronting On: East
Pool: Inground
Sewer: Septic
Lot Depth: 317 Feet
Lot Frontage: 190.18 Feet
Acres: .50-1.99
Additional Media
- Virtual Tour: http://mississaugavirtualtour.ca/UzJuly2024/July25UnbrandedA/
Rooms
Room details for 15277 Dixie Road, Caledon
| Type | Dimensions | Description |
|---|---|---|
| Kitchen Main | 3.17 x 7.57 | Porcelain Floor, Stainless Steel Appl, W/O To Yard |
| Dining Main | 3.11 x 3.93 | Laminate, Window, Pot Lights |
| Living Main | 3.82 x 5.17 | Laminate, Window, Pot Lights |
| Family Main | 5.48 x 4.88 | Laminate, Open Concept, Pot Lights |
| 4th Br Main | 3.96 x 3.66 | Laminate, Window, Closet |
| Prim Bdrm 2nd | 4.03 x 4.40 | Laminate, 5 Pc Ensuite, Closet |
| 2nd Br 2nd | 3.25 x 3.74 | Laminate, Window, Closet |
| 3rd Br 2nd | 3.03 x 3.62 | Laminate, Window, Closet |
| Rec Bsmt | 7.01 x 7.01 | Laminate, Walk-Up |
| XXXXXXXX | XXX XX, XXXX |
XXXXXXX XXX XXXX |
|
| XXX XX, XXXX |
XXXXXX XXX XXXX |
$X,XXX,XXX | |
| XXXXXXXX | XXX XX, XXXX |
XXXX XXX XXXX |
$XXX,XXX |
| XXX XX, XXXX |
XXXXXX XXX XXXX |
$XXX,XXX | |
| XXXXXXXX | XXX XX, XXXX |
XXXXXXXX XXX XXXX |
|
| XXX XX, XXXX |
XXXXXX XXX XXXX |
$X,XXX,XXX |
| XXXXXXXX XXXXXXX | XXX XX, XXXX | XXX XXXX |
| XXXXXXXX XXXXXX | XXX XX, XXXX | $1,899,900 XXX XXXX |
| XXXXXXXX XXXX | XXX XX, XXXX | $925,000 XXX XXXX |
| XXXXXXXX XXXXXX | XXX XX, XXXX | $999,999 XXX XXXX |
| XXXXXXXX XXXXXXXX | XXX XX, XXXX | XXX XXXX |
| XXXXXXXX XXXXXX | XXX XX, XXXX | $1,165,000 XXX XXXX |
Car-Dependent
- Almost all errands require a car.
Somewhat Bikeable
- Almost all errands require a car.

Tony Pontes (Elementary)
Elementary: PublicMacville Public School
Elementary: PublicCaledon East Public School
Elementary: PublicSt Cornelius School
Elementary: CatholicHerb Campbell Public School
Elementary: PublicSouthFields Village (Elementary)
Elementary: PublicParkholme School
Secondary: PublicRobert F Hall Catholic Secondary School
Secondary: CatholicLouise Arbour Secondary School
Secondary: PublicSt Marguerite d'Youville Secondary School
Secondary: CatholicFletcher's Meadow Secondary School
Secondary: PublicMayfield Secondary School
Secondary: Public

