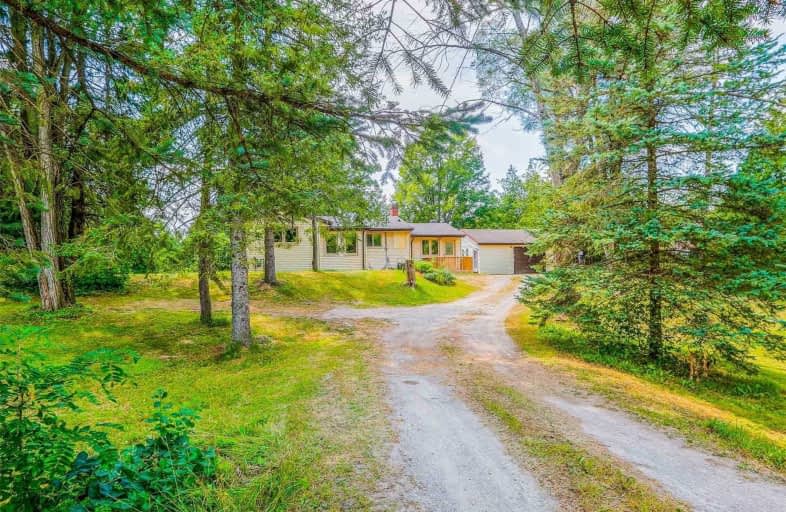Sold on Sep 13, 2020
Note: Property is not currently for sale or for rent.

-
Type: Detached
-
Style: Bungalow
-
Size: 1100 sqft
-
Lot Size: 140 x 203.84 Feet
-
Age: No Data
-
Taxes: $3,681 per year
-
Days on Site: 19 Days
-
Added: Aug 25, 2020 (2 weeks on market)
-
Updated:
-
Last Checked: 1 month ago
-
MLS®#: W4884227
-
Listed By: Re/max west realty inc., brokerage
Excellent Highway 50 Road Exposure With A Charming Bungalow Hidden In Mature Trees* Solid Maple Kitchen Cabinets W/ Granite Counters* Walk-Out To Large Deck & Fenced Yard* Detached Garage W/ Workshop * Walk To Glen Eagle Golf Course* Minutes To All Amenities In Palgrave & Bolton! Great Value!
Extras
All Elfs; All Window Coverings; S/S Fridge, Stove, Dishwasher; Microwave; Washer & Dryer; 2 Hardwired Smoke Alarms; Shed; Updated Deck, Windows, Doors, Kit/Bath; Shingles, Vents; Furnace (2019); Water Softener System; Uv Light; Hwt Rental *
Property Details
Facts for 15312 Highway 50, Caledon
Status
Days on Market: 19
Last Status: Sold
Sold Date: Sep 13, 2020
Closed Date: Oct 16, 2020
Expiry Date: Feb 25, 2021
Sold Price: $875,000
Unavailable Date: Sep 13, 2020
Input Date: Aug 25, 2020
Property
Status: Sale
Property Type: Detached
Style: Bungalow
Size (sq ft): 1100
Area: Caledon
Community: Palgrave
Availability Date: Immediate
Inside
Bedrooms: 3
Bathrooms: 1
Kitchens: 1
Rooms: 6
Den/Family Room: Yes
Air Conditioning: Central Air
Fireplace: Yes
Washrooms: 1
Utilities
Electricity: Yes
Gas: Yes
Telephone: Yes
Building
Basement: Part Fin
Heat Type: Forced Air
Heat Source: Gas
Exterior: Alum Siding
UFFI: No
Water Supply Type: Drilled Well
Water Supply: Well
Special Designation: Unknown
Other Structures: Garden Shed
Other Structures: Workshop
Parking
Driveway: Private
Garage Spaces: 1
Garage Type: Detached
Covered Parking Spaces: 11
Total Parking Spaces: 12
Fees
Tax Year: 2020
Tax Legal Description: Pt Lt 17 Conc 6 Albion As In R0690712 Caledon
Taxes: $3,681
Highlights
Feature: Fenced Yard
Feature: Golf
Feature: Wooded/Treed
Land
Cross Street: Hwy 50/North Of Cast
Municipality District: Caledon
Fronting On: West
Pool: None
Sewer: Septic
Lot Depth: 203.84 Feet
Lot Frontage: 140 Feet
Acres: .50-1.99
Rooms
Room details for 15312 Highway 50, Caledon
| Type | Dimensions | Description |
|---|---|---|
| Foyer Main | 1.52 x 3.02 | Vinyl Floor, W/O To Deck, Closet |
| Family Main | 3.22 x 4.78 | Vinyl Floor, W/O To Deck |
| Kitchen Main | 3.65 x 3.58 | Vinyl Floor, Granite Counter, Stainless Steel Appl |
| Dining Main | 3.78 x 6.10 | Hardwood Floor, Gas Fireplace, W/O To Deck |
| Master Main | 3.64 x 3.69 | Hardwood Floor, Closet |
| 2nd Br Main | 2.91 x 3.63 | Hardwood Floor, Closet, Closet |
| 3rd Br Main | 2.50 x 4.10 | Vinyl Floor, Closet |
| Rec Bsmt | 3.30 x 8.86 | Vinyl Floor, Window |
| Laundry Bsmt | 3.53 x 8.86 | Concrete Floor, Laundry Sink |
| XXXXXXXX | XXX XX, XXXX |
XXXX XXX XXXX |
$XXX,XXX |
| XXX XX, XXXX |
XXXXXX XXX XXXX |
$XXX,XXX |
| XXXXXXXX XXXX | XXX XX, XXXX | $875,000 XXX XXXX |
| XXXXXXXX XXXXXX | XXX XX, XXXX | $838,000 XXX XXXX |

Macville Public School
Elementary: PublicEllwood Memorial Public School
Elementary: PublicPalgrave Public School
Elementary: PublicJames Bolton Public School
Elementary: PublicSt Nicholas Elementary School
Elementary: CatholicSt. John Paul II Catholic Elementary School
Elementary: CatholicSt Thomas Aquinas Catholic Secondary School
Secondary: CatholicRobert F Hall Catholic Secondary School
Secondary: CatholicHumberview Secondary School
Secondary: PublicSt. Michael Catholic Secondary School
Secondary: CatholicSandalwood Heights Secondary School
Secondary: PublicMayfield Secondary School
Secondary: Public

