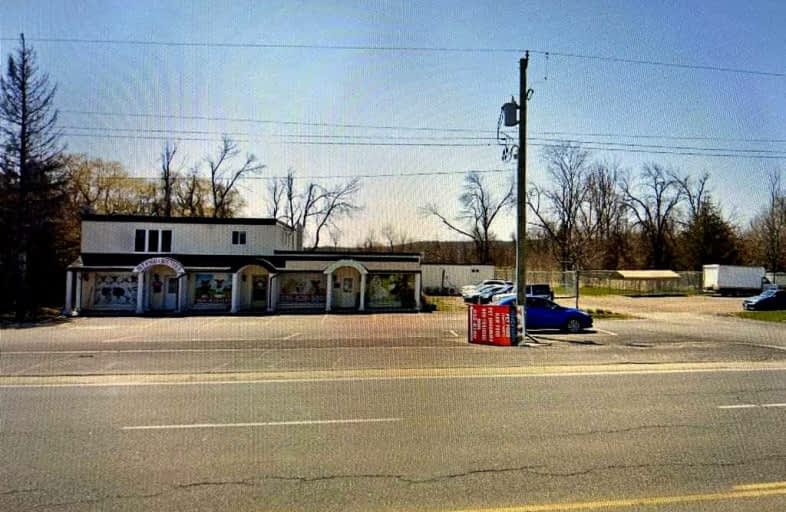Car-Dependent
- Almost all errands require a car.
3
/100
Somewhat Bikeable
- Most errands require a car.
26
/100

Tony Pontes (Elementary)
Elementary: Public
7.59 km
Credit View Public School
Elementary: Public
7.39 km
Caledon East Public School
Elementary: Public
8.25 km
Caledon Central Public School
Elementary: Public
9.64 km
Herb Campbell Public School
Elementary: Public
4.47 km
SouthFields Village (Elementary)
Elementary: Public
8.67 km
Parkholme School
Secondary: Public
13.00 km
Robert F Hall Catholic Secondary School
Secondary: Catholic
9.27 km
St Marguerite d'Youville Secondary School
Secondary: Catholic
12.39 km
Fletcher's Meadow Secondary School
Secondary: Public
13.32 km
Mayfield Secondary School
Secondary: Public
11.04 km
St Edmund Campion Secondary School
Secondary: Catholic
13.56 km
-
Ken Whillans Resource Mgmt Area
16026 Hurontario St, Caledon Village ON L7C 2C5 3.17km -
Chinguacousy lions club water tower park
10.92km -
Heart Lake Conservation Area
10818 Heart Lake Rd (Sandalwood Parkway), Brampton ON L6Z 0B3 11.94km
-
TD Bank Financial Group
10908 Hurontario St, Brampton ON L7A 3R9 11.6km -
Scotiabank
490 Great Lakes Dr, Brampton ON L6R 0R2 13.11km -
RBC Royal Bank
10555 Bramalea Rd (Sandalwood Rd), Brampton ON L6R 3P4 13.5km


