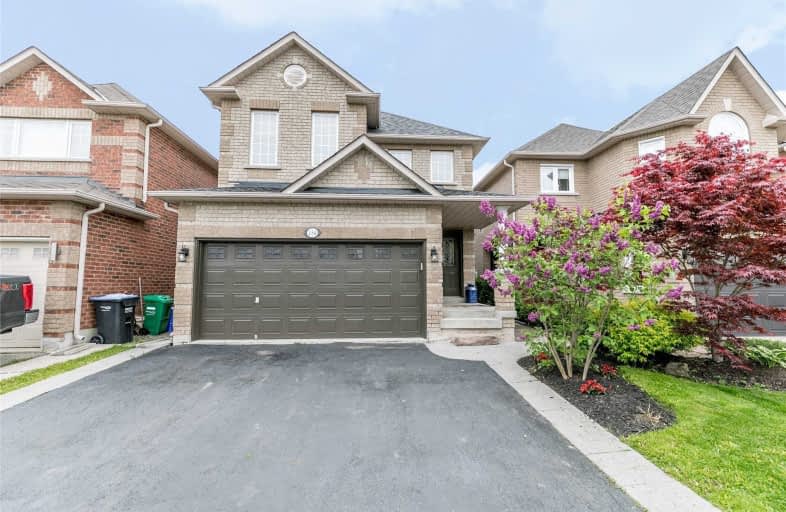Sold on Jul 23, 2019
Note: Property is not currently for sale or for rent.

-
Type: Detached
-
Style: 2-Storey
-
Lot Size: 29.99 x 109.91 Feet
-
Age: 6-15 years
-
Taxes: $4,364 per year
-
Days on Site: 11 Days
-
Added: Sep 07, 2019 (1 week on market)
-
Updated:
-
Last Checked: 3 months ago
-
MLS®#: W4516179
-
Listed By: Re/max west realty inc., brokerage
Fully Det. Home Located In A Highly Desirable Neighborhood In Bolton, Close To Schools & Parks. This Home Features A Lrge Eat-In Kit, Bright White Cabinets, Bckspsh W/ Brkst Bar. S/ Steel Appl., 4 " Plank Hrdwd Flrs In L/R & D/R, Fireplace W/ Mantel, Beautiful Mstr Bdrm W/ Ensuite & Soaker Tub. 4 Spacious Bdrms. Lower Level Includes W/ Surr. Sound & Office Area. R/I Kit. Freshly Painted Home. Newer Roof& Much More.
Extras
All Elf's, All Window Coverings, California Shutters, Blinds, S/S Fridge, Stove, B/I Dishwasher, Front Loader Washer & Dryer, Gdo & Remote
Property Details
Facts for 154 Cedargrove Road, Caledon
Status
Days on Market: 11
Last Status: Sold
Sold Date: Jul 23, 2019
Closed Date: Aug 26, 2019
Expiry Date: Sep 22, 2019
Sold Price: $806,000
Unavailable Date: Jul 23, 2019
Input Date: Jul 12, 2019
Prior LSC: Listing with no contract changes
Property
Status: Sale
Property Type: Detached
Style: 2-Storey
Age: 6-15
Area: Caledon
Community: Bolton West
Availability Date: 30/60 Days
Inside
Bedrooms: 4
Bathrooms: 4
Kitchens: 1
Rooms: 7
Den/Family Room: No
Air Conditioning: Central Air
Fireplace: Yes
Laundry Level: Main
Central Vacuum: Y
Washrooms: 4
Utilities
Electricity: Yes
Gas: Yes
Cable: Yes
Telephone: Yes
Building
Basement: Finished
Heat Type: Forced Air
Heat Source: Gas
Exterior: Brick
Elevator: N
UFFI: No
Water Supply: Municipal
Special Designation: Unknown
Retirement: N
Parking
Driveway: Pvt Double
Garage Spaces: 2
Garage Type: Attached
Covered Parking Spaces: 2
Total Parking Spaces: 4
Fees
Tax Year: 2018
Tax Legal Description: Plan 43M1548 Lot 235
Taxes: $4,364
Highlights
Feature: Park
Feature: School
Land
Cross Street: Harvest Moon & Cedar
Municipality District: Caledon
Fronting On: South
Pool: None
Sewer: Sewers
Lot Depth: 109.91 Feet
Lot Frontage: 29.99 Feet
Acres: < .50
Zoning: Residential
Waterfront: None
Additional Media
- Virtual Tour: http://wylieford.homelistingtours.com/listing2/154-cedargrove-road
Rooms
Room details for 154 Cedargrove Road, Caledon
| Type | Dimensions | Description |
|---|---|---|
| Living Main | 3.30 x 5.50 | Hardwood Floor, Fireplace |
| Dining Main | 3.20 x 5.70 | Hardwood Floor |
| Kitchen Main | 3.20 x 6.00 | Ceramic Floor, Breakfast Bar, W/O To Patio |
| Master Upper | 4.50 x 6.70 | Broadloom, W/I Closet, 4 Pc Ensuite |
| 2nd Br Upper | 3.20 x 3.30 | Broadloom |
| 3rd Br Upper | 3.20 x 5.20 | Broadloom |
| 4th Br Upper | 3.60 x 3.30 | Broadloom |
| Rec Lower | 3.00 x 5.50 | Laminate, 2 Pc Bath |
| Media/Ent Lower | 3.40 x 7.90 | Laminate, Pocket Doors |
| Office Lower | 2.00 x 3.20 | Laminate |
| XXXXXXXX | XXX XX, XXXX |
XXXX XXX XXXX |
$XXX,XXX |
| XXX XX, XXXX |
XXXXXX XXX XXXX |
$XXX,XXX | |
| XXXXXXXX | XXX XX, XXXX |
XXXXXXX XXX XXXX |
|
| XXX XX, XXXX |
XXXXXX XXX XXXX |
$XXX,XXX |
| XXXXXXXX XXXX | XXX XX, XXXX | $806,000 XXX XXXX |
| XXXXXXXX XXXXXX | XXX XX, XXXX | $800,000 XXX XXXX |
| XXXXXXXX XXXXXXX | XXX XX, XXXX | XXX XXXX |
| XXXXXXXX XXXXXX | XXX XX, XXXX | $829,900 XXX XXXX |

Macville Public School
Elementary: PublicHoly Family School
Elementary: CatholicEllwood Memorial Public School
Elementary: PublicJames Bolton Public School
Elementary: PublicSt Nicholas Elementary School
Elementary: CatholicSt. John Paul II Catholic Elementary School
Elementary: CatholicRobert F Hall Catholic Secondary School
Secondary: CatholicHumberview Secondary School
Secondary: PublicSt. Michael Catholic Secondary School
Secondary: CatholicSandalwood Heights Secondary School
Secondary: PublicLouise Arbour Secondary School
Secondary: PublicMayfield Secondary School
Secondary: Public- 4 bath
- 4 bed
- 1500 sqft
31 Knoll Haven Circle, Caledon, Ontario • L7E 2V5 • Bolton North



