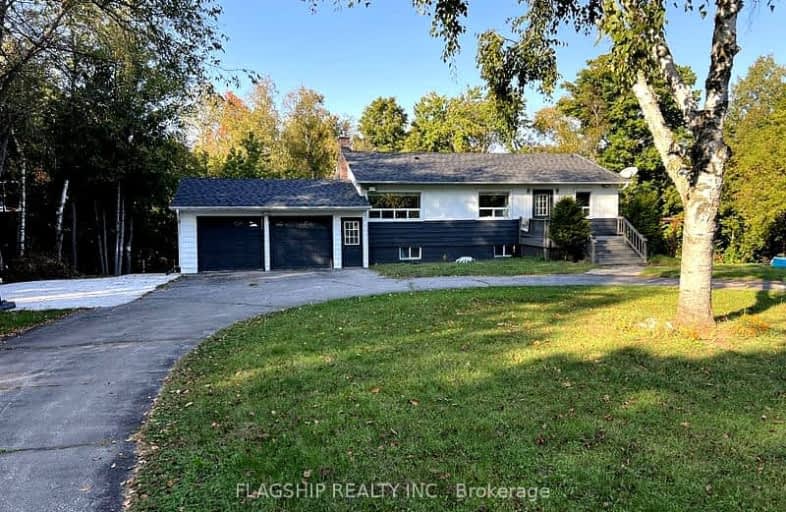Removed on Dec 28, 2024
Note: Property is not currently for sale or for rent.

-
Type: Detached
-
Style: Bungalow
-
Lease Term: 1 Year
-
Possession: No Data
-
All Inclusive: No Data
-
Lot Size: 150.1 x 291.87 Feet
-
Age: No Data
-
Days on Site: 32 Days
-
Added: Nov 26, 2024 (1 month on market)
-
Updated:
-
Last Checked: 2 months ago
-
MLS®#: W11546253
-
Listed By: Flagship realty inc.
Experience the charm of country living in this spacious detached renovated bungalow on a 1-acre farm-style property surrounded by conservation land, beautiful trees, and a serene creek in your backyard! 5 Bedrooms & 3 Bathrooms: 2 bedrooms on the main level and 3 in the newly renovated walkout basement. Renovated Interior: Featuring pot lights, all-wood flooring, an updated kitchen, and a modern basement washroom. Outdoor Oasis: Enjoy the huge private deck, nearby Humber Valley Trail, and breathtaking views of nature. Ample Parking: Space for 20+ cars! Prime Location: Just a 15-minute drive to Brampton, with easy access to Bolton and Caledon East. It is ideal for those seeking a peaceful retreat with the convenience of nearby amenities. The entire house is available for rent!
Extras
Shed with power in backyard Shed with power in backyard
Property Details
Facts for 15411 Duffys Lane, Caledon
Status
Days on Market: 32
Last Status: Terminated
Sold Date: Jun 12, 2025
Closed Date: Nov 30, -0001
Expiry Date: Mar 31, 2025
Unavailable Date: Dec 28, 2024
Input Date: Nov 29, 2024
Prior LSC: Listing with no contract changes
Property
Status: Lease
Property Type: Detached
Style: Bungalow
Area: Caledon
Community: Rural Caledon
Inside
Bedrooms: 2
Bedrooms Plus: 3
Bathrooms: 3
Kitchens: 1
Rooms: 5
Den/Family Room: Yes
Air Conditioning: Wall Unit
Fireplace: Yes
Washrooms: 3
Building
Basement: Finished
Basement 2: W/O
Heat Type: Heat Pump
Heat Source: Gas
Exterior: Vinyl Siding
Private Entrance: Y
Water Supply: Well
Special Designation: Unknown
Parking
Driveway: Circular
Garage Spaces: 2
Garage Type: Attached
Covered Parking Spaces: 20
Total Parking Spaces: 22
Land
Cross Street: HWY 50/ Castlederg S
Municipality District: Caledon
Fronting On: North
Parcel Number: 143340170
Pool: None
Sewer: Septic
Lot Depth: 291.87 Feet
Lot Frontage: 150.1 Feet
Rooms
Room details for 15411 Duffys Lane, Caledon
| Type | Dimensions | Description |
|---|---|---|
| Living Main | 14.99 x 15.62 | Pot Lights, Laminate, Walk-Out |
| Kitchen Main | 11.84 x 22.24 | Ceramic Floor, Access To Garage, Combined W/Dining |
| Dining Main | 11.84 x 22.24 | Ceramic Floor, Window, Combined W/Kitchen |
| Prim Bdrm Main | 10.93 x 11.68 | Laminate, Ceiling Fan, Mirrored Closet |
| 2nd Br Main | 8.60 x 10.93 | Laminate, Closet, Led Lighting |
| Family Bsmt | 15.68 x 16.80 | Fireplace, Walk-Out, Pot Lights |
| 3rd Br Bsmt | 10.76 x 13.94 | 4 Pc Ensuite, Pot Lights, Mirrored Closet |
| 4th Br Bsmt | 8.79 x 11.32 | Pot Lights, Window, Laminate |
| 5th Br Bsmt | 11.32 x 15.68 | Laminate, Pot Lights, Window |
| XXXXXXXX | XXX XX, XXXX |
XXXXXXX XXX XXXX |
|
| XXX XX, XXXX |
XXXXXX XXX XXXX |
$X,XXX | |
| XXXXXXXX | XXX XX, XXXX |
XXXXXXX XXX XXXX |
|
| XXX XX, XXXX |
XXXXXX XXX XXXX |
$X,XXX,XXX | |
| XXXXXXXX | XXX XX, XXXX |
XXXX XXX XXXX |
$X,XXX,XXX |
| XXX XX, XXXX |
XXXXXX XXX XXXX |
$X,XXX,XXX | |
| XXXXXXXX | XXX XX, XXXX |
XXXXXX XXX XXXX |
$X,XXX |
| XXX XX, XXXX |
XXXXXX XXX XXXX |
$X,XXX | |
| XXXXXXXX | XXX XX, XXXX |
XXXX XXX XXXX |
$XXX,XXX |
| XXX XX, XXXX |
XXXXXX XXX XXXX |
$XXX,XXX |
| XXXXXXXX XXXXXXX | XXX XX, XXXX | XXX XXXX |
| XXXXXXXX XXXXXX | XXX XX, XXXX | $3,900 XXX XXXX |
| XXXXXXXX XXXXXXX | XXX XX, XXXX | XXX XXXX |
| XXXXXXXX XXXXXX | XXX XX, XXXX | $1,499,900 XXX XXXX |
| XXXXXXXX XXXX | XXX XX, XXXX | $1,711,000 XXX XXXX |
| XXXXXXXX XXXXXX | XXX XX, XXXX | $1,799,999 XXX XXXX |
| XXXXXXXX XXXXXX | XXX XX, XXXX | $2,700 XXX XXXX |
| XXXXXXXX XXXXXX | XXX XX, XXXX | $2,500 XXX XXXX |
| XXXXXXXX XXXX | XXX XX, XXXX | $900,000 XXX XXXX |
| XXXXXXXX XXXXXX | XXX XX, XXXX | $892,000 XXX XXXX |

Macville Public School
Elementary: PublicEllwood Memorial Public School
Elementary: PublicPalgrave Public School
Elementary: PublicJames Bolton Public School
Elementary: PublicSt Nicholas Elementary School
Elementary: CatholicSt. John Paul II Catholic Elementary School
Elementary: CatholicSt Thomas Aquinas Catholic Secondary School
Secondary: CatholicRobert F Hall Catholic Secondary School
Secondary: CatholicHumberview Secondary School
Secondary: PublicSt. Michael Catholic Secondary School
Secondary: CatholicLouise Arbour Secondary School
Secondary: PublicMayfield Secondary School
Secondary: Public-
Dicks Dam Park
Caledon ON 5.12km -
Bindertwine, Kleinburg, on
Kleinburg ON 15.69km -
Sesquicentennial Park
11166 Bramalea Rd (Countryside Dr and Bramalea Rd), Brampton ON 15.73km
-
CIBC
12736 50 Hwy, Bolton ON L7E 4G1 8.23km -
RBC Royal Bank
12612 Hwy 50 (McEwan Drive West), Bolton ON L7E 1T6 8.54km -
Scotiabank
160 Yellow Avens Blvd (at Airport Rd.), Brampton ON L6R 0M5 14.97km


