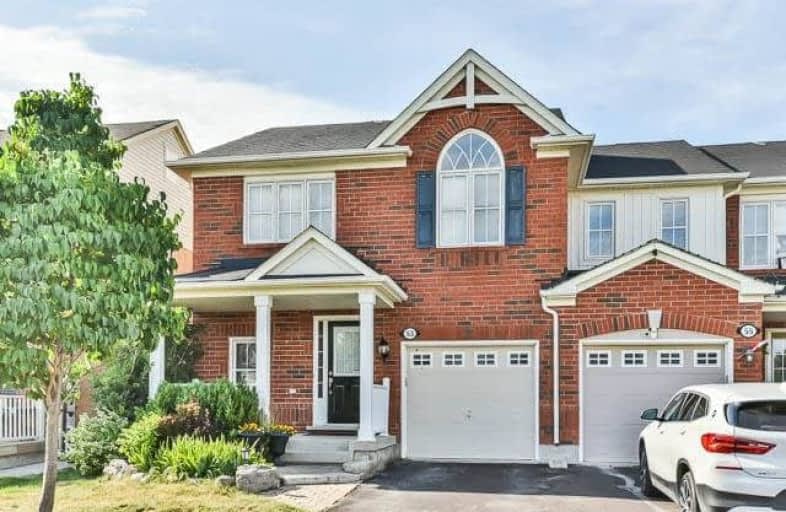Sold on Jul 27, 2018
Note: Property is not currently for sale or for rent.

-
Type: Att/Row/Twnhouse
-
Style: 2-Storey
-
Lot Size: 26.57 x 85.3 Feet
-
Age: 6-15 years
-
Taxes: $3,354 per year
-
Days on Site: 9 Days
-
Added: Sep 07, 2019 (1 week on market)
-
Updated:
-
Last Checked: 2 months ago
-
MLS®#: N4194645
-
Listed By: Right at home realty inc., brokerage
Ready To Occupy Pristine End Unit Townhouse, Like Semi; Open Concept Home With Great Flr Plan. Professionally Finished Basement, Hardwood Flr & 2nd Flr Laundry Room. Soaker Tub & Separate Shower In Ensuit, Window Seating In Master Bedrm. Private Fenced Maintenance Free Yard W/Brussel Block Patio & A Deck. Attached Garage & Direct Access To Inside!!! No Sidewalk! 2 Car Parking. Opposite Park, Close To High Rated Schools, Go Transit & Amenities!!
Extras
Hwt (Rental), Water Softener, Elfs, Cac,Window Coverings, Front Loading Washer & Dryer, Stainless Steel Appliances Including Fridge, Gas Stove, Built-In Dishwasher And Range Hood!
Property Details
Facts for 53 Dougherty Crescent, Whitchurch Stouffville
Status
Days on Market: 9
Last Status: Sold
Sold Date: Jul 27, 2018
Closed Date: Sep 27, 2018
Expiry Date: Nov 30, 2018
Sold Price: $680,000
Unavailable Date: Jul 27, 2018
Input Date: Jul 18, 2018
Property
Status: Sale
Property Type: Att/Row/Twnhouse
Style: 2-Storey
Age: 6-15
Area: Whitchurch Stouffville
Community: Stouffville
Availability Date: 60/90/Tbd
Inside
Bedrooms: 3
Bedrooms Plus: 2
Bathrooms: 3
Kitchens: 1
Rooms: 11
Den/Family Room: Yes
Air Conditioning: Central Air
Fireplace: No
Laundry Level: Upper
Washrooms: 3
Building
Basement: Finished
Basement 2: Full
Heat Type: Forced Air
Heat Source: Gas
Exterior: Brick
Water Supply: Municipal
Special Designation: Unknown
Parking
Driveway: Private
Garage Spaces: 1
Garage Type: Attached
Covered Parking Spaces: 2
Total Parking Spaces: 3
Fees
Tax Year: 2018
Tax Legal Description: Ptblk85Pln65M3841, Pts 1&2, 65R28903
Taxes: $3,354
Highlights
Feature: Library
Feature: Park
Feature: School
Land
Cross Street: Weldon N. Of Hoover
Municipality District: Whitchurch-Stouffville
Fronting On: North
Pool: None
Sewer: Sewers
Lot Depth: 85.3 Feet
Lot Frontage: 26.57 Feet
Additional Media
- Virtual Tour: http://www.studiogtavirtualtour.ca/53-dougherty-crescent-whitchurch-stouffville
Rooms
Room details for 53 Dougherty Crescent, Whitchurch Stouffville
| Type | Dimensions | Description |
|---|---|---|
| Living Main | 3.71 x 5.17 | Hardwood Floor, Bay Window |
| Dining Main | 3.78 x 3.51 | Hardwood Floor, Window |
| Kitchen Main | 3.72 x 5.09 | Ceramic Floor, Sliding Doors, W/O To Yard |
| Master 2nd | 3.99 x 4.11 | Broadloom, 4 Pc Ensuite, His/Hers Closets |
| 2nd Br 2nd | 2.68 x 4.30 | Broadloom, Large Window, Closet |
| 3rd Br 2nd | 3.17 x 3.05 | Broadloom, Picture Window, Closet |
| Laundry 2nd | 1.62 x 1.77 | Ceramic Floor |
| Family Bsmt | 3.43 x 3.78 | Broadloom, Pot Lights |
| 4th Br Bsmt | 3.00 x 2.52 | Broadloom, Pot Lights |
| 5th Br Bsmt | 3.00 x 2.31 | Broadloom, Pot Lights |
| Office Bsmt | 1.63 x 2.71 | Laminate |
| XXXXXXXX | XXX XX, XXXX |
XXXX XXX XXXX |
$XXX,XXX |
| XXX XX, XXXX |
XXXXXX XXX XXXX |
$XXX,XXX |
| XXXXXXXX XXXX | XXX XX, XXXX | $680,000 XXX XXXX |
| XXXXXXXX XXXXXX | XXX XX, XXXX | $699,900 XXX XXXX |

ÉÉC Pape-François
Elementary: CatholicSt Mark Catholic Elementary School
Elementary: CatholicOscar Peterson Public School
Elementary: PublicWendat Village Public School
Elementary: PublicSt Brendan Catholic School
Elementary: CatholicGlad Park Public School
Elementary: PublicÉSC Pape-François
Secondary: CatholicBill Hogarth Secondary School
Secondary: PublicStouffville District Secondary School
Secondary: PublicSt Brother André Catholic High School
Secondary: CatholicMarkham District High School
Secondary: PublicBur Oak Secondary School
Secondary: Public

