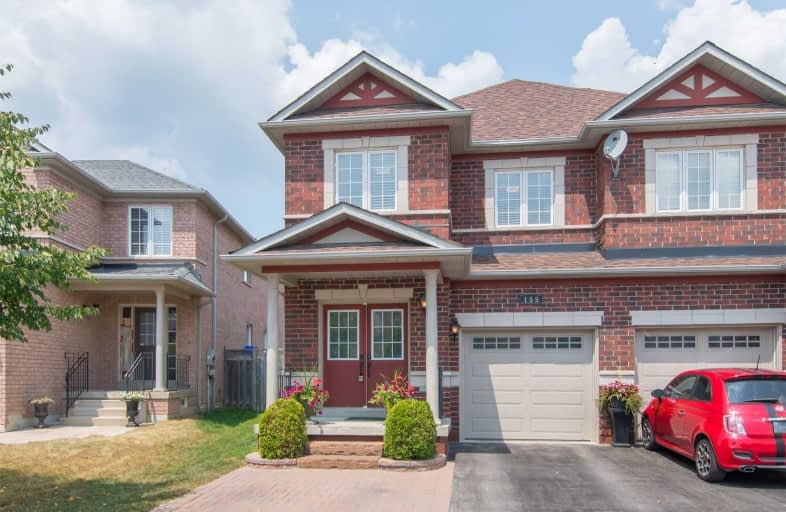Sold on Jul 30, 2019
Note: Property is not currently for sale or for rent.

-
Type: Semi-Detached
-
Style: 2-Storey
-
Size: 1500 sqft
-
Lot Size: 22.64 x 109.88 Feet
-
Age: 6-15 years
-
Taxes: $3,730 per year
-
Days on Site: 1 Days
-
Added: Sep 07, 2019 (1 day on market)
-
Updated:
-
Last Checked: 3 months ago
-
MLS®#: W4531187
-
Listed By: Royal lepage rcr realty, brokerage
Well Maintained & Beautifully Kept Semi-Detached Located In The West-End Of Bolton. This 3 Bdrm 2-Storey Is Accented By Lots Of Additional Details & Craftmanship. Large Family Sized Kitchen With Breakfast Area With A W/O To A Patio & Privately Fenced Yard. Living/Dining Rm W/Cherrywood Hardwood Floors & Wainscoting. Master Offers A 4-Pce Ensuite, W/I Closet & Broadloom. 2 Other Good-Sized Bedrooms W/Closets & Broadloom. 4-Pce Main Bath Complete This Level.
Extras
Lower Level Full Basement Is Professionally Finished W/Rec Rm, Study, 2- Pce Bathrm & Laundry Area. Extra's A/C/Furnace (2016), Roof (2016), Excl: Wall Mounted Tv In Basement. Close To Extensive Walking & Biking Trails, Large Park
Property Details
Facts for 155 Cedargrove Road, Caledon
Status
Days on Market: 1
Last Status: Sold
Sold Date: Jul 30, 2019
Closed Date: Oct 15, 2019
Expiry Date: Dec 20, 2019
Sold Price: $680,000
Unavailable Date: Jul 30, 2019
Input Date: Jul 29, 2019
Property
Status: Sale
Property Type: Semi-Detached
Style: 2-Storey
Size (sq ft): 1500
Age: 6-15
Area: Caledon
Community: Bolton West
Availability Date: Tbd
Inside
Bedrooms: 3
Bathrooms: 4
Kitchens: 1
Rooms: 7
Den/Family Room: No
Air Conditioning: Central Air
Fireplace: No
Laundry Level: Lower
Central Vacuum: Y
Washrooms: 4
Utilities
Electricity: Yes
Gas: Yes
Cable: Available
Telephone: Yes
Building
Basement: Full
Heat Type: Forced Air
Heat Source: Gas
Exterior: Brick
Elevator: N
UFFI: No
Water Supply: Municipal
Physically Handicapped-Equipped: N
Special Designation: Unknown
Other Structures: Garden Shed
Retirement: N
Parking
Driveway: Private
Garage Spaces: 1
Garage Type: Attached
Covered Parking Spaces: 2
Total Parking Spaces: 3
Fees
Tax Year: 2019
Tax Legal Description: Ptlt53Pl43M1548Despts3,4Pl43R28832
Taxes: $3,730
Highlights
Feature: Fenced Yard
Land
Cross Street: King / Harvest Moon
Municipality District: Caledon
Fronting On: North
Parcel Number: 143261715
Pool: None
Sewer: Sewers
Lot Depth: 109.88 Feet
Lot Frontage: 22.64 Feet
Additional Media
- Virtual Tour: http://tours.viewpointimaging.ca/ub/148179
Rooms
Room details for 155 Cedargrove Road, Caledon
| Type | Dimensions | Description |
|---|---|---|
| Living Main | 3.50 x 3.50 | Hardwood Floor, Wainscoting, Combined W/Dining |
| Dining Main | 3.10 x 2.10 | Hardwood Floor, Wainscoting, Window |
| Kitchen Main | 2.77 x 2.73 | Ceramic Floor, Ceramic Back Splash, B/I Dishwasher |
| Breakfast Main | 3.30 x 2.80 | Ceramic Floor, W/O To Yard |
| Master 2nd | 3.45 x 6.60 | Broadloom, W/I Closet, 4 Pc Ensuite |
| 2nd Br 2nd | 2.79 x 4.27 | Broadloom, Closet, Window |
| 3rd Br 2nd | 2.74 x 3.86 | Broadloom, Closet, Window |
| Rec Lower | 3.30 x 8.00 | Laminate, Pot Lights |
| Study Lower | 1.60 x 2.10 | Laminate, Pot Lights |
| Mudroom Main | 1.80 x 1.90 | Ceramic Floor, W/O To Garage |
| XXXXXXXX | XXX XX, XXXX |
XXXX XXX XXXX |
$XXX,XXX |
| XXX XX, XXXX |
XXXXXX XXX XXXX |
$XXX,XXX |
| XXXXXXXX XXXX | XXX XX, XXXX | $680,000 XXX XXXX |
| XXXXXXXX XXXXXX | XXX XX, XXXX | $688,800 XXX XXXX |

Macville Public School
Elementary: PublicHoly Family School
Elementary: CatholicEllwood Memorial Public School
Elementary: PublicJames Bolton Public School
Elementary: PublicSt Nicholas Elementary School
Elementary: CatholicSt. John Paul II Catholic Elementary School
Elementary: CatholicRobert F Hall Catholic Secondary School
Secondary: CatholicHumberview Secondary School
Secondary: PublicSt. Michael Catholic Secondary School
Secondary: CatholicSandalwood Heights Secondary School
Secondary: PublicLouise Arbour Secondary School
Secondary: PublicMayfield Secondary School
Secondary: Public

