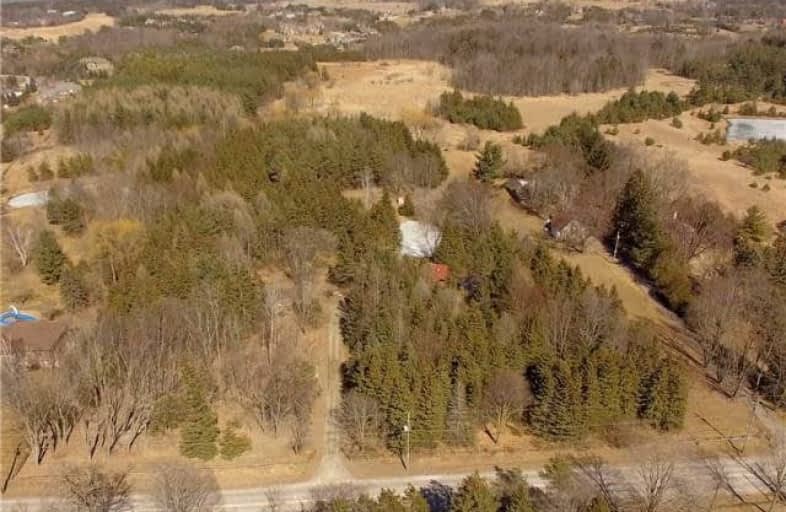Sold on Jun 12, 2018
Note: Property is not currently for sale or for rent.

-
Type: Detached
-
Style: 2-Storey
-
Size: 2000 sqft
-
Lot Size: 379.5 x 2191 Feet
-
Age: 31-50 years
-
Taxes: $2,355 per year
-
Days on Site: 71 Days
-
Added: Sep 07, 2019 (2 months on market)
-
Updated:
-
Last Checked: 3 months ago
-
MLS®#: W4084629
-
Listed By: Non-treb board office, brokerage
Walls Of Mature Pine & Spruce Trees Flank The Meandering Trails On This Secluded 26-Acre Parcel Of Land Found In The Rolling Landscape Of Sought-After Caledon. Seamlessly Woven Into The Setting Is A Well Built 2 Storey Family Home Of A Generation Past. What Awaits Is The Opportunity To Design And Create A Residence That Embraces The Natural Setting This Property Distinguishes Itself By. Buyer To Do Their Own Due Dilligence Regarding Building Potential
Extras
Interboard Listing: Oakville, Milton & District Real Estate Board**905-844-6491**
Property Details
Facts for 15563 Mount Pleasant Road, Caledon
Status
Days on Market: 71
Last Status: Sold
Sold Date: Jun 12, 2018
Closed Date: Jul 05, 2018
Expiry Date: Dec 31, 2018
Sold Price: $1,285,000
Unavailable Date: Jun 12, 2018
Input Date: Apr 03, 2018
Property
Status: Sale
Property Type: Detached
Style: 2-Storey
Size (sq ft): 2000
Age: 31-50
Area: Caledon
Community: Palgrave
Availability Date: Flexible
Assessment Amount: $452,700
Assessment Year: 2018
Inside
Bedrooms: 3
Bathrooms: 4
Kitchens: 1
Rooms: 7
Den/Family Room: No
Air Conditioning: Central Air
Fireplace: Yes
Laundry Level: Lower
Central Vacuum: Y
Washrooms: 4
Utilities
Electricity: Yes
Gas: Available
Cable: Yes
Telephone: Yes
Building
Basement: Fin W/O
Basement 2: Full
Heat Type: Heat Pump
Heat Source: Electric
Exterior: Alum Siding
Exterior: Stucco/Plaster
Elevator: N
Energy Certificate: N
Green Verification Status: N
Water Supply Type: Drilled Well
Water Supply: Well
Physically Handicapped-Equipped: N
Special Designation: Other
Other Structures: Garden Shed
Other Structures: Workshop
Retirement: N
Parking
Driveway: Private
Garage Spaces: 2
Garage Type: Attached
Covered Parking Spaces: 10
Total Parking Spaces: 12
Fees
Tax Year: 2017
Tax Legal Description: Con 9 Alb Pt Lot 18 Rp43R12835 Part 3
Taxes: $2,355
Highlights
Feature: Clear View
Feature: Grnbelt/Conserv
Feature: Lake/Pond
Feature: Rolling
Feature: Wooded/Treed
Land
Cross Street: Mount Pleasant Rd/Ca
Municipality District: Caledon
Fronting On: East
Pool: None
Sewer: Septic
Lot Depth: 2191 Feet
Lot Frontage: 379.5 Feet
Acres: 25-49.99
Zoning: Epa2-Orm
Waterfront: None
Rooms
Room details for 15563 Mount Pleasant Road, Caledon
| Type | Dimensions | Description |
|---|---|---|
| Living Main | 4.88 x 5.79 | |
| Dining Main | 3.35 x 3.66 | |
| Office Main | 4.88 x 5.11 | |
| Kitchen Main | 3.35 x 5.18 | |
| Master 2nd | 3.53 x 6.65 | |
| Br 2nd | 3.81 x 4.44 | |
| Br 2nd | 2.16 x 3.40 | |
| Rec Bsmt | 4.93 x 9.17 | |
| Sitting Bsmt | 2.84 x 5.51 | |
| Laundry Bsmt | 2.59 x 3.61 | |
| Workshop Bsmt | 3.10 x 3.53 | |
| Cold/Cant Bsmt | 2.51 x 4.93 |
| XXXXXXXX | XXX XX, XXXX |
XXXX XXX XXXX |
$X,XXX,XXX |
| XXX XX, XXXX |
XXXXXX XXX XXXX |
$X,XXX,XXX |
| XXXXXXXX XXXX | XXX XX, XXXX | $1,285,000 XXX XXXX |
| XXXXXXXX XXXXXX | XXX XX, XXXX | $1,450,000 XXX XXXX |

Tottenham Public School
Elementary: PublicEllwood Memorial Public School
Elementary: PublicPalgrave Public School
Elementary: PublicJames Bolton Public School
Elementary: PublicSt Nicholas Elementary School
Elementary: CatholicSt. John Paul II Catholic Elementary School
Elementary: CatholicSt Thomas Aquinas Catholic Secondary School
Secondary: CatholicRobert F Hall Catholic Secondary School
Secondary: CatholicHumberview Secondary School
Secondary: PublicSt. Michael Catholic Secondary School
Secondary: CatholicSandalwood Heights Secondary School
Secondary: PublicMayfield Secondary School
Secondary: Public- 3 bath
- 4 bed
- 2000 sqft
52 Palmer Circle, Caledon, Ontario • L7E 0A5 • Palgrave



