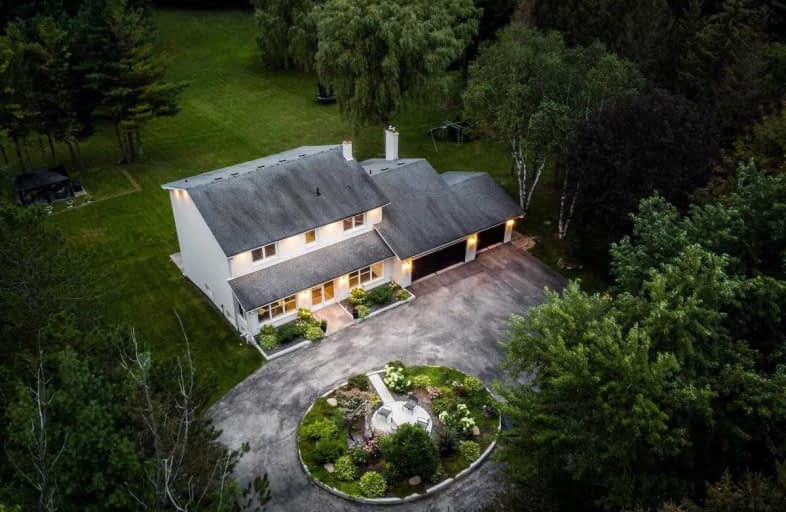
Macville Public School
Elementary: Public
9.13 km
Caledon East Public School
Elementary: Public
8.07 km
Tottenham Public School
Elementary: Public
10.06 km
Palgrave Public School
Elementary: Public
1.73 km
St Cornelius School
Elementary: Catholic
5.73 km
St. John Paul II Catholic Elementary School
Elementary: Catholic
8.10 km
St Thomas Aquinas Catholic Secondary School
Secondary: Catholic
11.58 km
Robert F Hall Catholic Secondary School
Secondary: Catholic
6.97 km
Humberview Secondary School
Secondary: Public
8.82 km
St. Michael Catholic Secondary School
Secondary: Catholic
7.46 km
Louise Arbour Secondary School
Secondary: Public
19.79 km
Mayfield Secondary School
Secondary: Public
17.97 km







