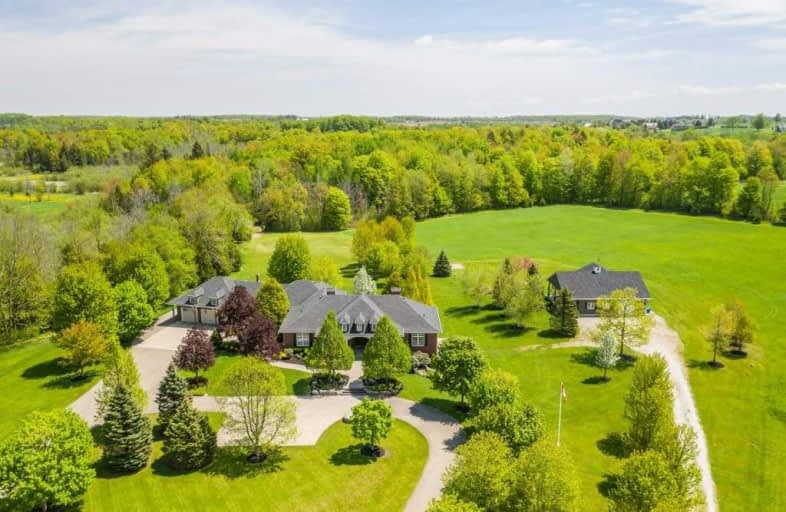Sold on Jun 14, 2019
Note: Property is not currently for sale or for rent.

-
Type: Detached
-
Style: Bungalow
-
Size: 3500 sqft
-
Lot Size: 1010.69 x 2227.44 Feet
-
Age: 16-30 years
-
Taxes: $6,455 per year
-
Days on Site: 11 Days
-
Added: Sep 07, 2019 (1 week on market)
-
Updated:
-
Last Checked: 3 months ago
-
MLS®#: W4471565
-
Listed By: Royal lepage rcr realty, brokerage
Welcome Home! 33Ac Of Mature Caledon Landscape Incl 12Ac Of Open Meadow, 21Ac Of Mixed Forest And Your Own 1/2Mile Trail! Enjoy A Custom Designed 3700Sf Bungalow W/3 Car Garage & Separate 2000Sf Heated Shop! 3+1 Br's W/Huge W/O Bsmt, Gleaming Hardwood Flrs, Floor-Ceiling Windows, Stunning Custom Kit W/2 Islands, Sunken Great Rm W/Vaulted Ceilings & Custom Cabinetry, Mbr W/His/Her Walkin Closets, Covered & Screened Back Deck, All Professionally Landscaped! 10+
Extras
Fridge, Stove, Washer, Dryer, Dishwasher, All Light Fixtures And Fans, All Window Coverings, Cac, Cvac, Gdo, Hwt(O), Ws(O), B/Up Generator, Garage, Post And Beam Shed With 7.8 Kw Solar Installation - $5000.00+ Yearly Income So Much More!!
Property Details
Facts for 15655 Heart Lake Road, Caledon
Status
Days on Market: 11
Last Status: Sold
Sold Date: Jun 14, 2019
Closed Date: Sep 19, 2019
Expiry Date: Aug 31, 2019
Sold Price: $2,425,000
Unavailable Date: Jun 14, 2019
Input Date: Jun 03, 2019
Property
Status: Sale
Property Type: Detached
Style: Bungalow
Size (sq ft): 3500
Age: 16-30
Area: Caledon
Community: Rural Caledon
Availability Date: Tba
Inside
Bedrooms: 3
Bedrooms Plus: 1
Bathrooms: 4
Kitchens: 1
Rooms: 11
Den/Family Room: Yes
Air Conditioning: Central Air
Fireplace: Yes
Laundry Level: Main
Central Vacuum: Y
Washrooms: 4
Building
Basement: Part Fin
Basement 2: W/O
Heat Type: Forced Air
Heat Source: Propane
Exterior: Board/Batten
Exterior: Brick
Elevator: N
UFFI: No
Water Supply: Well
Special Designation: Unknown
Other Structures: Drive Shed
Parking
Driveway: Circular
Garage Spaces: 4
Garage Type: Attached
Covered Parking Spaces: 20
Total Parking Spaces: 24
Fees
Tax Year: 2018
Tax Legal Description: Pt Lt 2 Con 3 Ehs Cal Pt5,43R14087;S/Tca22208 Cal
Taxes: $6,455
Highlights
Feature: River/Stream
Feature: Wooded/Treed
Land
Cross Street: Olde Base Line/Heart
Municipality District: Caledon
Fronting On: East
Pool: None
Sewer: Septic
Lot Depth: 2227.44 Feet
Lot Frontage: 1010.69 Feet
Lot Irregularities: Irreg 33 Acres
Additional Media
- Virtual Tour: https://youriguide.com/15655_heart_lake_rd_caledon_on
Rooms
Room details for 15655 Heart Lake Road, Caledon
| Type | Dimensions | Description |
|---|---|---|
| Great Rm Main | 5.25 x 6.76 | Hardwood Floor, Gas Fireplace, Vaulted Ceiling |
| Dining Main | 4.21 x 5.51 | Hardwood Floor, Formal Rm, Crown Moulding |
| Office Main | 3.06 x 4.15 | Hardwood Floor, French Doors, Picture Window |
| Kitchen Main | 4.38 x 6.76 | Hardwood Floor, Granite Counter, Centre Island |
| Breakfast Main | 3.77 x 4.38 | Hardwood Floor, Open Concept, W/O To Patio |
| Sitting Main | 2.90 x 6.04 | Hardwood Floor, Fireplace, Picture Window |
| Master Main | 4.28 x 5.48 | Hardwood Floor, W/I Closet, 5 Pc Ensuite |
| 2nd Br Main | 4.24 x 5.05 | Hardwood Floor, Closet, Large Window |
| 3rd Br Main | 3.64 x 3.94 | Hardwood Floor, Closet, Large Window |
| Mudroom Main | 3.61 x 4.81 | Slate Flooring, Gas Fireplace, Access To Garage |
| Laundry Main | 2.97 x 3.73 | Ceramic Floor, O/Looks Backyard, W/O To Deck |
| Br Lower | 4.21 x 4.57 | Broadloom |
| XXXXXXXX | XXX XX, XXXX |
XXXX XXX XXXX |
$X,XXX,XXX |
| XXX XX, XXXX |
XXXXXX XXX XXXX |
$X,XXX,XXX |
| XXXXXXXX XXXX | XXX XX, XXXX | $2,425,000 XXX XXXX |
| XXXXXXXX XXXXXX | XXX XX, XXXX | $2,495,000 XXX XXXX |

Tony Pontes (Elementary)
Elementary: PublicCredit View Public School
Elementary: PublicCaledon East Public School
Elementary: PublicCaledon Central Public School
Elementary: PublicSt Cornelius School
Elementary: CatholicHerb Campbell Public School
Elementary: PublicParkholme School
Secondary: PublicRobert F Hall Catholic Secondary School
Secondary: CatholicSt Marguerite d'Youville Secondary School
Secondary: CatholicFletcher's Meadow Secondary School
Secondary: PublicMayfield Secondary School
Secondary: PublicSt Edmund Campion Secondary School
Secondary: Catholic

