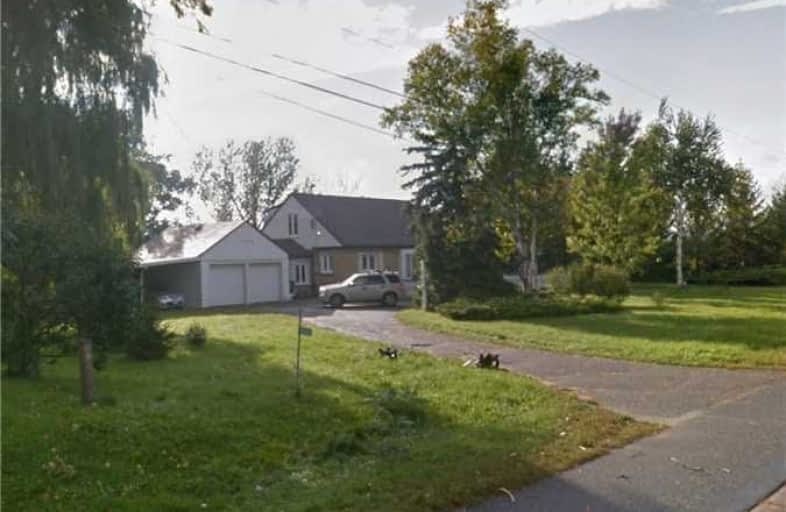Sold on Sep 04, 2020
Note: Property is not currently for sale or for rent.

-
Type: Detached
-
Style: 1 1/2 Storey
-
Size: 1500 sqft
-
Lot Size: 357.36 x 307.29 Feet
-
Age: No Data
-
Taxes: $4,533 per year
-
Added: Sep 04, 2020 (1 second on market)
-
Updated:
-
Last Checked: 2 months ago
-
MLS®#: W4898623
-
Listed By: Homelife silvercity realty inc., brokerage
Stunning 2+Acre Ravine Lot With Charming Views Of Greenbelt, Credit River, Wood Lands That Are Truly Eye Catching.1 1/2 Storey 3+1 Bdrm Custom Built Bangalow With Oak Hardwd Flrs. Over 350+ Ft Frontage.Picturesque Circular Driveway With Ample Parking. Updated Windows Thru-Out.Dbl Garage+2 Carports & A Mud/Sunrm With Access To Private Wooded Yard & Trails That Spans Over 300Ft On The South Side Of The Property. Master Bdrm On Upper Lvl Has Millon $ Views.
Extras
Must See!!! Shows Better Than A Model Home.Brand New Roof 2019, New 2018 Built Separate Private Driveway*Built In S/S Gas Cook Top, S/S Fridge, Built-In S/S Microwave Oven, S/S Built-In Dishwasher, Washer And Dryer.Hot Water Tank Is Rental.
Property Details
Facts for 15656 Hurontario Street, Caledon
Status
Last Status: Sold
Sold Date: Sep 04, 2020
Closed Date: Oct 27, 2020
Expiry Date: Dec 02, 2020
Sold Price: $1,200,000
Unavailable Date: Sep 04, 2020
Input Date: Sep 04, 2020
Prior LSC: Listing with no contract changes
Property
Status: Sale
Property Type: Detached
Style: 1 1/2 Storey
Size (sq ft): 1500
Area: Caledon
Community: Rural Caledon
Availability Date: Tba
Inside
Bedrooms: 3
Bedrooms Plus: 1
Bathrooms: 4
Kitchens: 1
Rooms: 7
Den/Family Room: Yes
Air Conditioning: Central Air
Fireplace: Yes
Laundry Level: Lower
Washrooms: 4
Utilities
Electricity: Available
Gas: Available
Cable: Available
Telephone: Available
Building
Basement: Fin W/O
Basement 2: Finished
Heat Type: Forced Air
Heat Source: Gas
Exterior: Brick
UFFI: No
Water Supply: Other
Physically Handicapped-Equipped: N
Special Designation: Unknown
Retirement: N
Parking
Driveway: Private
Garage Spaces: 2
Garage Type: Attached
Covered Parking Spaces: 12
Total Parking Spaces: 14
Fees
Tax Year: 2019
Tax Legal Description: Con 1 Whs Pt Lot 2 Rp 43R22022 Part 1
Taxes: $4,533
Highlights
Feature: Clear View
Feature: Ravine
Land
Cross Street: Old Base Line/ Huron
Municipality District: Caledon
Fronting On: West
Pool: None
Sewer: Septic
Lot Depth: 307.29 Feet
Lot Frontage: 357.36 Feet
Lot Irregularities: Irregular
Acres: 2-4.99
Waterfront: None
Rooms
Room details for 15656 Hurontario Street, Caledon
| Type | Dimensions | Description |
|---|---|---|
| Kitchen Main | 2.79 x 4.88 | |
| Dining Main | 3.12 x 3.79 | |
| Breakfast Main | 4.10 x 4.10 | |
| 2nd Br Main | 4.10 x 4.27 | |
| 3rd Br Main | 3.52 x 3.80 | |
| Master Upper | 3.50 x 3.72 | |
| Rec Bsmt | 3.31 x 4.64 | |
| Family Bsmt | - | |
| Bathroom Bsmt | - | |
| Bathroom Bsmt | - |
| XXXXXXXX | XXX XX, XXXX |
XXXX XXX XXXX |
$X,XXX,XXX |
| XXX XX, XXXX |
XXXXXX XXX XXXX |
$X,XXX,XXX | |
| XXXXXXXX | XXX XX, XXXX |
XXXXXX XXX XXXX |
$X,XXX |
| XXX XX, XXXX |
XXXXXX XXX XXXX |
$X,XXX | |
| XXXXXXXX | XXX XX, XXXX |
XXXXXXX XXX XXXX |
|
| XXX XX, XXXX |
XXXXXX XXX XXXX |
$X,XXX,XXX | |
| XXXXXXXX | XXX XX, XXXX |
XXXX XXX XXXX |
$XXX,XXX |
| XXX XX, XXXX |
XXXXXX XXX XXXX |
$XXX,XXX | |
| XXXXXXXX | XXX XX, XXXX |
XXXXXXX XXX XXXX |
|
| XXX XX, XXXX |
XXXXXX XXX XXXX |
$XXX,XXX | |
| XXXXXXXX | XXX XX, XXXX |
XXXXXXXX XXX XXXX |
|
| XXX XX, XXXX |
XXXXXX XXX XXXX |
$XXX,XXX | |
| XXXXXXXX | XXX XX, XXXX |
XXXXXXX XXX XXXX |
|
| XXX XX, XXXX |
XXXXXX XXX XXXX |
$X,XXX,XXX |
| XXXXXXXX XXXX | XXX XX, XXXX | $1,200,000 XXX XXXX |
| XXXXXXXX XXXXXX | XXX XX, XXXX | $1,200,000 XXX XXXX |
| XXXXXXXX XXXXXX | XXX XX, XXXX | $2,400 XXX XXXX |
| XXXXXXXX XXXXXX | XXX XX, XXXX | $2,400 XXX XXXX |
| XXXXXXXX XXXXXXX | XXX XX, XXXX | XXX XXXX |
| XXXXXXXX XXXXXX | XXX XX, XXXX | $1,050,000 XXX XXXX |
| XXXXXXXX XXXX | XXX XX, XXXX | $775,000 XXX XXXX |
| XXXXXXXX XXXXXX | XXX XX, XXXX | $799,900 XXX XXXX |
| XXXXXXXX XXXXXXX | XXX XX, XXXX | XXX XXXX |
| XXXXXXXX XXXXXX | XXX XX, XXXX | $899,900 XXX XXXX |
| XXXXXXXX XXXXXXXX | XXX XX, XXXX | XXX XXXX |
| XXXXXXXX XXXXXX | XXX XX, XXXX | $999,000 XXX XXXX |
| XXXXXXXX XXXXXXX | XXX XX, XXXX | XXX XXXX |
| XXXXXXXX XXXXXX | XXX XX, XXXX | $1,099,000 XXX XXXX |

Tony Pontes (Elementary)
Elementary: PublicCredit View Public School
Elementary: PublicCaledon East Public School
Elementary: PublicAlloa Public School
Elementary: PublicHerb Campbell Public School
Elementary: PublicSouthFields Village (Elementary)
Elementary: PublicParkholme School
Secondary: PublicRobert F Hall Catholic Secondary School
Secondary: CatholicSt Marguerite d'Youville Secondary School
Secondary: CatholicFletcher's Meadow Secondary School
Secondary: PublicMayfield Secondary School
Secondary: PublicSt Edmund Campion Secondary School
Secondary: Catholic