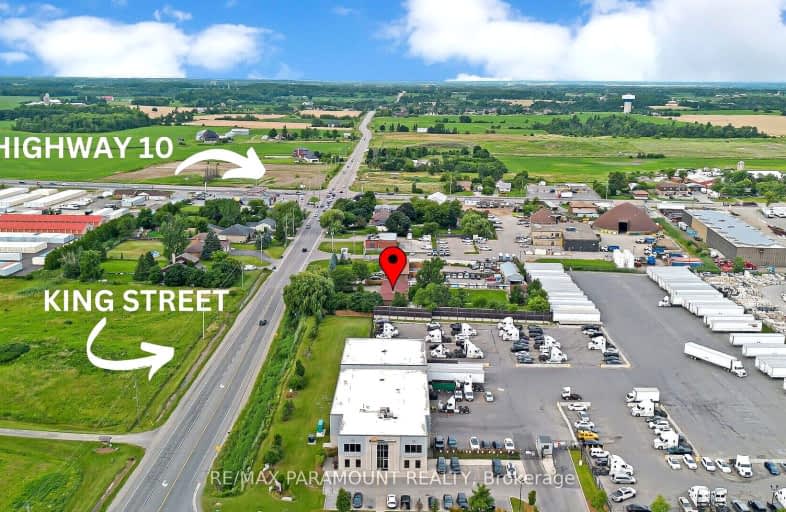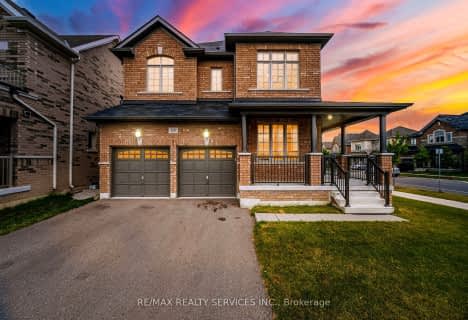Car-Dependent
- Almost all errands require a car.
Somewhat Bikeable
- Most errands require a car.

ÉÉC Saint-Jean-Bosco
Elementary: CatholicTony Pontes (Elementary)
Elementary: PublicCredit View Public School
Elementary: PublicHerb Campbell Public School
Elementary: PublicSt Rita Elementary School
Elementary: CatholicSouthFields Village (Elementary)
Elementary: PublicParkholme School
Secondary: PublicRobert F Hall Catholic Secondary School
Secondary: CatholicHeart Lake Secondary School
Secondary: PublicFletcher's Meadow Secondary School
Secondary: PublicMayfield Secondary School
Secondary: PublicSt Edmund Campion Secondary School
Secondary: Catholic-
Heart Lake Conservation Area
10818 Heart Lake Rd (Sandalwood Parkway), Brampton ON L6Z 0B3 7.88km -
White Spruce Nature Park
10000 Heart Lake Rd, Brampton ON 9.56km -
Carabram Park
Eagleridge Dr, Brampton ON 11.53km
-
TD Bank Financial Group
10998 Chinguacousy Rd, Brampton ON L7A 0P1 8.15km -
Scotiabank
10631 Chinguacousy Rd (at Sandalwood Pkwy), Brampton ON L7A 0N5 9.38km -
Scotiabank
50 Great Lakes Dr, Brampton ON L6R 2K7 10.05km









