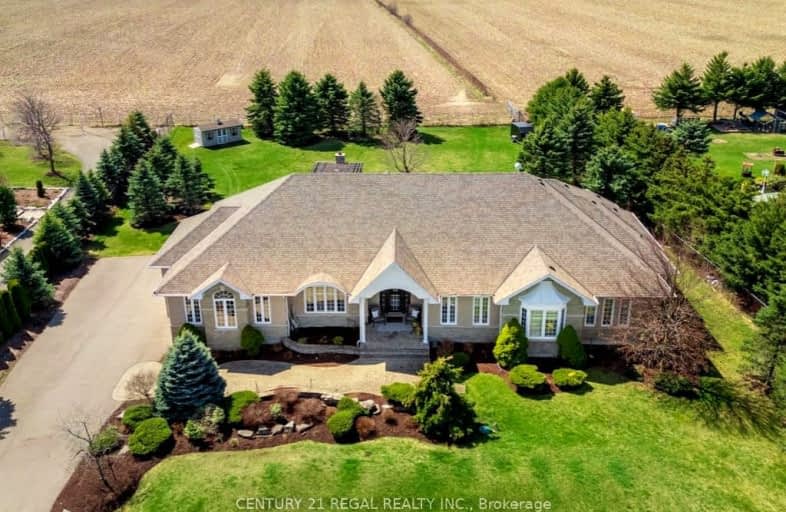
3D Walkthrough
Car-Dependent
- Almost all errands require a car.
1
/100
Somewhat Bikeable
- Most errands require a car.
25
/100

ÉÉC Saint-Jean-Bosco
Elementary: Catholic
7.23 km
Tony Pontes (Elementary)
Elementary: Public
5.34 km
Credit View Public School
Elementary: Public
7.39 km
Caledon East Public School
Elementary: Public
7.88 km
Herb Campbell Public School
Elementary: Public
1.98 km
SouthFields Village (Elementary)
Elementary: Public
6.39 km
Parkholme School
Secondary: Public
11.34 km
Robert F Hall Catholic Secondary School
Secondary: Catholic
9.02 km
St Marguerite d'Youville Secondary School
Secondary: Catholic
9.94 km
Fletcher's Meadow Secondary School
Secondary: Public
11.65 km
Mayfield Secondary School
Secondary: Public
8.53 km
St Edmund Campion Secondary School
Secondary: Catholic
11.96 km
-
Lina Marino Park
105 Valleywood Blvd, Caledon ON 6.91km -
Sesquicentennial Park
11166 Bramalea Rd (Countryside Dr and Bramalea Rd), Brampton ON 10.1km -
Caledon Village Fairgrounds
Caledon Village ON 11.12km
-
RBC Royal Bank
11805 Bramalea Rd, Brampton ON L6R 3S9 8.71km -
TD Bank Financial Group
10908 Hurontario St, Brampton ON L7A 3R9 9.56km -
BMO Bank of Montreal
180 Sandalwood Pky E, Brampton ON L6Z 1Y4 10.24km

