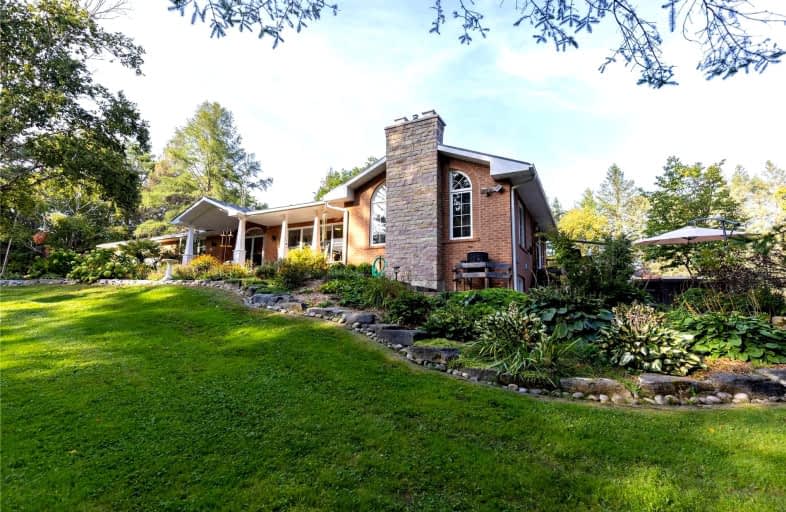
Macville Public School
Elementary: Public
6.33 km
Palgrave Public School
Elementary: Public
4.60 km
James Bolton Public School
Elementary: Public
5.80 km
St Cornelius School
Elementary: Catholic
5.96 km
St Nicholas Elementary School
Elementary: Catholic
5.75 km
St. John Paul II Catholic Elementary School
Elementary: Catholic
5.23 km
St Thomas Aquinas Catholic Secondary School
Secondary: Catholic
13.78 km
Robert F Hall Catholic Secondary School
Secondary: Catholic
6.16 km
Humberview Secondary School
Secondary: Public
5.99 km
St. Michael Catholic Secondary School
Secondary: Catholic
4.63 km
Louise Arbour Secondary School
Secondary: Public
17.11 km
Mayfield Secondary School
Secondary: Public
15.36 km







