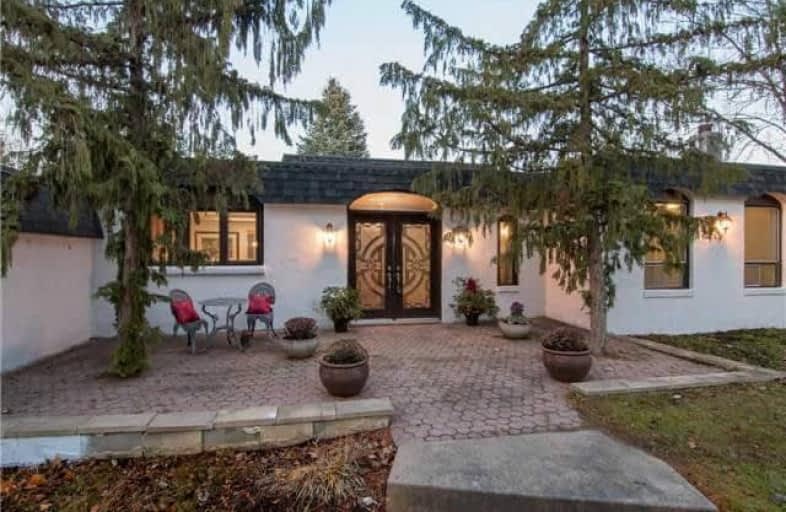Sold on Dec 20, 2017
Note: Property is not currently for sale or for rent.

-
Type: Detached
-
Style: Bungalow
-
Lot Size: 150 x 400 Feet
-
Age: No Data
-
Taxes: $4,740 per year
-
Days on Site: 29 Days
-
Added: Sep 07, 2019 (4 weeks on market)
-
Updated:
-
Last Checked: 3 months ago
-
MLS®#: W3991322
-
Listed By: Coldwell banker ronan realty, brokerage
An Enchanting Country Property Nestled On 1.37 Acres On Charming Duffys Lane! Bright Sun-Filled Rooms Greet You From The Foyer Of This Comfortable, Contemporary Home Boasting Transom Windows, 11' Beamed Ceilings, A Sunken Living Room/Sitting Area & More! Amazing Views Of Dense Forest, Gently Rolling Hills & Meadow From Any Room & Multiple Walk-Outs To 1000Sq' Of Upper/Lower Deck/Patio Areas, Rain Or Shine, And Beautiful Caledon Conservation Areas Just Beyond!
Extras
A Geo Thermal Heating System Make This A Very Efficient Home In Winter&Summer! Just Mins To Bolton, 30 Mins To Pearson, An Easy Commute Downtown, Yet Still Far Enough Away! Nature, Style, Comfort & Convenience, This Property Has It All!
Property Details
Facts for 15743 Duffys Lane, Caledon
Status
Days on Market: 29
Last Status: Sold
Sold Date: Dec 20, 2017
Closed Date: Feb 01, 2018
Expiry Date: Jan 31, 2018
Sold Price: $830,000
Unavailable Date: Dec 20, 2017
Input Date: Nov 22, 2017
Prior LSC: Listing with no contract changes
Property
Status: Sale
Property Type: Detached
Style: Bungalow
Area: Caledon
Community: Rural Caledon
Availability Date: Tba
Inside
Bedrooms: 2
Bedrooms Plus: 1
Bathrooms: 3
Kitchens: 1
Rooms: 5
Den/Family Room: Yes
Air Conditioning: Central Air
Fireplace: Yes
Laundry Level: Lower
Central Vacuum: Y
Washrooms: 3
Utilities
Electricity: Yes
Gas: No
Cable: No
Telephone: Yes
Building
Basement: Fin W/O
Basement 2: Full
Heat Type: Forced Air
Heat Source: Grnd Srce
Exterior: Stucco/Plaster
Water Supply Type: Dug Well
Water Supply: Well
Special Designation: Unknown
Parking
Driveway: Circular
Garage Spaces: 2
Garage Type: Attached
Covered Parking Spaces: 20
Total Parking Spaces: 22
Fees
Tax Year: 2017
Tax Legal Description: Pt Lt 19 Con 6 Albion As In R0735297; Caledon
Taxes: $4,740
Highlights
Feature: Grnbelt/Cons
Feature: Rolling
Feature: Wooded/Treed
Land
Cross Street: Hwy 50 & Castlederg
Municipality District: Caledon
Fronting On: East
Pool: None
Sewer: Septic
Lot Depth: 400 Feet
Lot Frontage: 150 Feet
Lot Irregularities: 1.37 Acres !! (As Per
Additional Media
- Virtual Tour: http://tours.viewpointimaging.ca/ub/75563
Rooms
Room details for 15743 Duffys Lane, Caledon
| Type | Dimensions | Description |
|---|---|---|
| Living Main | 4.86 x 6.05 | W/O To Balcony, Sunken Room |
| Dining Main | 3.15 x 4.57 | Picture Window, Se View |
| Kitchen Main | 3.12 x 4.36 | W/O To Deck, Ceramic Floor |
| Master Main | 3.61 x 4.17 | 3 Pc Ensuite, Double Closet |
| 2nd Br Main | 2.95 x 4.17 | Picture Window, Double Closet |
| Family Lower | 4.60 x 5.26 | W/O To Patio, Fireplace Insert |
| Office Lower | 3.07 x 4.67 | Picture Window, Se View |
| 3rd Br Lower | 4.01 x 6.15 | Picture Window, Cedar Closet |
| XXXXXXXX | XXX XX, XXXX |
XXXX XXX XXXX |
$XXX,XXX |
| XXX XX, XXXX |
XXXXXX XXX XXXX |
$XXX,XXX |
| XXXXXXXX XXXX | XXX XX, XXXX | $830,000 XXX XXXX |
| XXXXXXXX XXXXXX | XXX XX, XXXX | $849,900 XXX XXXX |

Macville Public School
Elementary: PublicPalgrave Public School
Elementary: PublicJames Bolton Public School
Elementary: PublicSt Cornelius School
Elementary: CatholicSt Nicholas Elementary School
Elementary: CatholicSt. John Paul II Catholic Elementary School
Elementary: CatholicSt Thomas Aquinas Catholic Secondary School
Secondary: CatholicRobert F Hall Catholic Secondary School
Secondary: CatholicHumberview Secondary School
Secondary: PublicSt. Michael Catholic Secondary School
Secondary: CatholicLouise Arbour Secondary School
Secondary: PublicMayfield Secondary School
Secondary: Public

