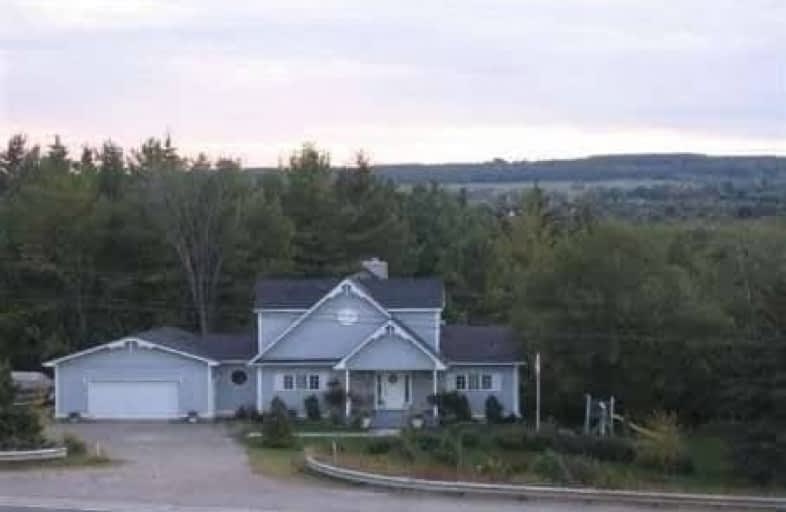Sold on Jul 14, 2020
Note: Property is not currently for sale or for rent.

-
Type: Detached
-
Style: 1 1/2 Storey
-
Size: 1500 sqft
-
Lot Size: 5.05 x 5.05 Acres
-
Age: No Data
-
Taxes: $3,674 per year
-
Days on Site: 3 Days
-
Added: Jul 11, 2020 (3 days on market)
-
Updated:
-
Last Checked: 2 months ago
-
MLS®#: W4826715
-
Listed By: King realty inc., brokerage
Breathtaking Views From 5 Acres & Custom Built Bungaloft. Minutes To Inglewood And Brampton. Picturesque Lot Along 600' Of Credit River At Rear. 2,000 Sq Ft Finished Space. Service Dr To 2 1/2 Car Garage. 2 W/Outs To Wrap Around Deck. Great For Atving. 12' X 12' Shed With Power. Property Tenanted For $2300, Tenants Willing To Stay Or Vacant Possession Can Be Provided.
Extras
Stove, B/I Oven, Dishwasher, Fridge, Washer Dryer, All Existing Electrical Light Fixtures, All Existing Window Coverings.
Property Details
Facts for 15746 Hurontario Street, Caledon
Status
Days on Market: 3
Last Status: Sold
Sold Date: Jul 14, 2020
Closed Date: Aug 28, 2020
Expiry Date: Oct 11, 2020
Sold Price: $999,000
Unavailable Date: Jul 14, 2020
Input Date: Jul 11, 2020
Prior LSC: Listing with no contract changes
Property
Status: Sale
Property Type: Detached
Style: 1 1/2 Storey
Size (sq ft): 1500
Area: Caledon
Community: Rural Caledon
Availability Date: Tba
Inside
Bedrooms: 3
Bedrooms Plus: 2
Bathrooms: 3
Kitchens: 1
Rooms: 6
Den/Family Room: Yes
Air Conditioning: Central Air
Fireplace: Yes
Washrooms: 3
Utilities
Electricity: Yes
Gas: Yes
Cable: Available
Telephone: Yes
Building
Basement: Part Fin
Basement 2: Sep Entrance
Heat Type: Forced Air
Heat Source: Gas
Exterior: Stone
Exterior: Vinyl Siding
UFFI: No
Water Supply Type: Drilled Well
Water Supply: Well
Special Designation: Unknown
Parking
Driveway: Pvt Double
Garage Spaces: 3
Garage Type: Attached
Covered Parking Spaces: 12
Total Parking Spaces: 14
Fees
Tax Year: 2019
Tax Legal Description: Pt.1Pl. Of Pt.E.Halves Lts 2&3,Con1Whst
Taxes: $3,674
Highlights
Feature: Ravine
Feature: Sloping
Feature: Golf
Feature: Wooded/Treed
Land
Cross Street: N.Of Olde Base Line
Municipality District: Caledon
Fronting On: West
Parcel Number: 142650333
Pool: None
Sewer: Septic
Lot Depth: 5.05 Acres
Lot Frontage: 5.05 Acres
Lot Irregularities: As Per 2001 Survey
Acres: 5-9.99
Zoning: Rural Residentia
Rooms
Room details for 15746 Hurontario Street, Caledon
| Type | Dimensions | Description |
|---|---|---|
| Family Main | 3.90 x 8.20 | Fireplace Insert, Hardwood Floor, W/O To Deck |
| Dining Main | 3.70 x 4.80 | Hardwood Floor, Open Concept, Combined W/Kitchen |
| Kitchen Main | 3.30 x 3.30 | Hardwood Floor, Pantry, 4 Pc Bath |
| 2nd Br Main | 3.10 x 3.30 | Broadloom, Closet, O/Looks Ravine |
| 3rd Br Main | 2.50 x 3.30 | Broadloom, Closet, Casement Windows |
| Master 2nd | 3.30 x 5.70 | Broadloom, W/I Closet, 4 Pc Ensuite |
| 4th Br Lower | 3.10 x 3.30 | Laminate, Pot Lights, Above Grade Window |
| Rec Lower | 5.90 x 6.90 | W/O To Yard, Side Door, Concrete Floor |
| Office Lower | 3.10 x 3.80 | Laminate, Irregular Rm, Above Grade Window |
| XXXXXXXX | XXX XX, XXXX |
XXXX XXX XXXX |
$XXX,XXX |
| XXX XX, XXXX |
XXXXXX XXX XXXX |
$XXX,XXX | |
| XXXXXXXX | XXX XX, XXXX |
XXXXXXX XXX XXXX |
|
| XXX XX, XXXX |
XXXXXX XXX XXXX |
$X,XXX,XXX |
| XXXXXXXX XXXX | XXX XX, XXXX | $999,000 XXX XXXX |
| XXXXXXXX XXXXXX | XXX XX, XXXX | $999,999 XXX XXXX |
| XXXXXXXX XXXXXXX | XXX XX, XXXX | XXX XXXX |
| XXXXXXXX XXXXXX | XXX XX, XXXX | $1,100,000 XXX XXXX |

Credit View Public School
Elementary: PublicBelfountain Public School
Elementary: PublicCaledon East Public School
Elementary: PublicCaledon Central Public School
Elementary: PublicSt Cornelius School
Elementary: CatholicHerb Campbell Public School
Elementary: PublicParkholme School
Secondary: PublicErin District High School
Secondary: PublicRobert F Hall Catholic Secondary School
Secondary: CatholicFletcher's Meadow Secondary School
Secondary: PublicMayfield Secondary School
Secondary: PublicSt Edmund Campion Secondary School
Secondary: Catholic

