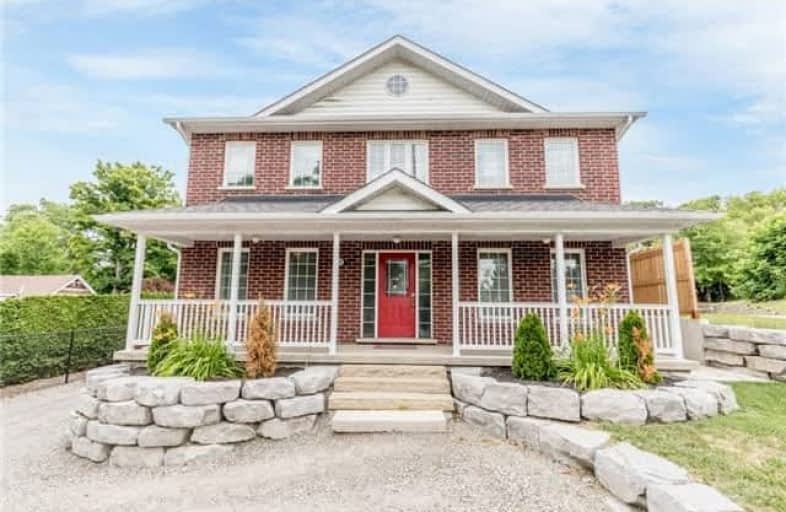Sold on Sep 14, 2018
Note: Property is not currently for sale or for rent.

-
Type: Detached
-
Style: 2-Storey
-
Lot Size: 57.06 x 129.83 Feet
-
Age: 0-5 years
-
Taxes: $4,815 per year
-
Days on Site: 60 Days
-
Added: Sep 07, 2019 (1 month on market)
-
Updated:
-
Last Checked: 3 months ago
-
MLS®#: W4192636
-
Listed By: Coldwell banker ronan realty, brokerage
Almost New Custom Home In The Heart Of Caledon East. Steps To Schools, Shopping And Trans Canada Trail. 4 Large Bedrooms. Master Suite With 5 Piece Ensuite And Walk-In Closet. Second Bathroom Has Dual Sinks, Water Closet, Tub/Shower And Toilet. Main Floor Has An Open Concept Living Area And Kitchen, Full Bathroom, And Main Level Laundry. Formal Dining/Living Room And Office/Den. Hardwood Floors, Ceramic Tile, Glass Showers And Granite Countertops Throughout.
Extras
9Ft.Ceilings In The Bsmt & Has An Apartment W/Private Entrance & Laundry For Income Or Family. Second Access To Bsmt From Inside The Main Living Area To Utilities & Storage. Custom Landscaping, Large Concrete Patio For Entertaining.
Property Details
Facts for 15857 Airport Road, Caledon
Status
Days on Market: 60
Last Status: Sold
Sold Date: Sep 14, 2018
Closed Date: Nov 15, 2018
Expiry Date: Nov 30, 2018
Sold Price: $940,000
Unavailable Date: Sep 14, 2018
Input Date: Jul 16, 2018
Property
Status: Sale
Property Type: Detached
Style: 2-Storey
Age: 0-5
Area: Caledon
Community: Caledon East
Availability Date: Flexible
Inside
Bedrooms: 4
Bedrooms Plus: 1
Bathrooms: 4
Kitchens: 2
Rooms: 8
Den/Family Room: Yes
Air Conditioning: Central Air
Fireplace: No
Laundry Level: Main
Washrooms: 4
Building
Basement: Apartment
Basement 2: Sep Entrance
Heat Type: Forced Air
Heat Source: Gas
Exterior: Brick
Water Supply: Municipal
Special Designation: Unknown
Parking
Driveway: Pvt Double
Garage Spaces: 2
Garage Type: Detached
Covered Parking Spaces: 6
Total Parking Spaces: 8
Fees
Tax Year: 2018
Tax Legal Description: Pt Lt 20 Con 1 Albion As In Ro706279 Town Of **
Taxes: $4,815
Land
Cross Street: King Street/ Airport
Municipality District: Caledon
Fronting On: East
Pool: None
Sewer: Sewers
Lot Depth: 129.83 Feet
Lot Frontage: 57.06 Feet
Acres: < .50
Additional Media
- Virtual Tour: http://wylieford.homelistingtours.com/listing2/15857-airport-road
Rooms
Room details for 15857 Airport Road, Caledon
| Type | Dimensions | Description |
|---|---|---|
| Family Main | 4.87 x 6.09 | Open Concept, Hardwood Floor, Large Window |
| Kitchen Main | 4.87 x 6.09 | Eat-In Kitchen, Stainless Steel Appl, W/O To Deck |
| Dining Main | 3.65 x 4.57 | Separate Rm, Hardwood Floor, Large Window |
| Office Main | 3.04 x 3.65 | Separate Rm, Hardwood Floor, Large Window |
| Master Upper | 3.65 x 4.87 | W/I Closet, 5 Pc Ensuite, Large Window |
| 2nd Br Upper | 3.65 x 3.65 | Hardwood Floor, Large Window, Large Closet |
| 3rd Br Upper | 3.35 x 3.65 | Hardwood Floor, Large Window, Large Closet |
| 4th Br Upper | 3.35 x 3.96 | Hardwood Floor, Large Window, Large Closet |
| Kitchen Lower | 5.48 x 5.48 | |
| Family Lower | 4.26 x 4.26 | |
| 5th Br Lower | 3.65 x 4.26 |
| XXXXXXXX | XXX XX, XXXX |
XXXX XXX XXXX |
$XXX,XXX |
| XXX XX, XXXX |
XXXXXX XXX XXXX |
$XXX,XXX | |
| XXXXXXXX | XXX XX, XXXX |
XXXXXXX XXX XXXX |
|
| XXX XX, XXXX |
XXXXXX XXX XXXX |
$X,XXX | |
| XXXXXXXX | XXX XX, XXXX |
XXXX XXX XXXX |
$XXX,XXX |
| XXX XX, XXXX |
XXXXXX XXX XXXX |
$XXX,XXX |
| XXXXXXXX XXXX | XXX XX, XXXX | $940,000 XXX XXXX |
| XXXXXXXX XXXXXX | XXX XX, XXXX | $964,999 XXX XXXX |
| XXXXXXXX XXXXXXX | XXX XX, XXXX | XXX XXXX |
| XXXXXXXX XXXXXX | XXX XX, XXXX | $1,200 XXX XXXX |
| XXXXXXXX XXXX | XXX XX, XXXX | $820,000 XXX XXXX |
| XXXXXXXX XXXXXX | XXX XX, XXXX | $778,000 XXX XXXX |

Macville Public School
Elementary: PublicCaledon East Public School
Elementary: PublicPalgrave Public School
Elementary: PublicSt Cornelius School
Elementary: CatholicSt Nicholas Elementary School
Elementary: CatholicHerb Campbell Public School
Elementary: PublicRobert F Hall Catholic Secondary School
Secondary: CatholicHumberview Secondary School
Secondary: PublicSt. Michael Catholic Secondary School
Secondary: CatholicLouise Arbour Secondary School
Secondary: PublicSt Marguerite d'Youville Secondary School
Secondary: CatholicMayfield Secondary School
Secondary: Public

