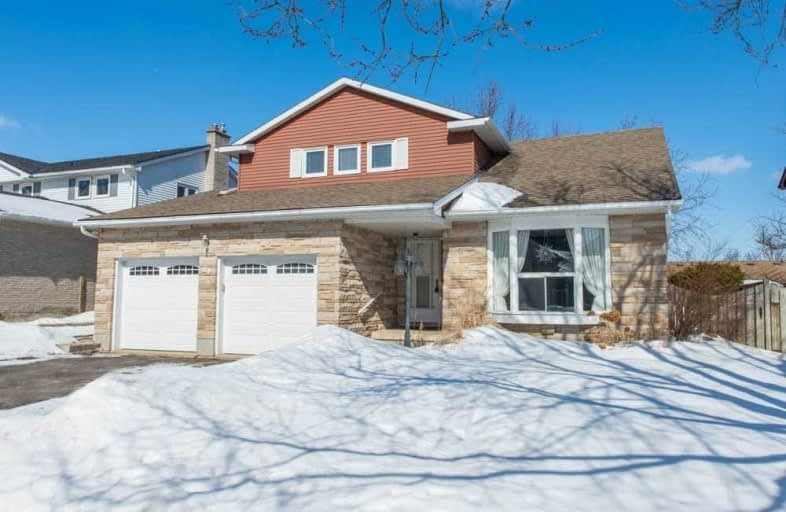
St Peter Separate School
Elementary: Catholic
1.68 km
Parkinson Centennial School
Elementary: Public
1.96 km
Credit Meadows Elementary School
Elementary: Public
1.08 km
St Benedict Elementary School
Elementary: Catholic
0.98 km
St Andrew School
Elementary: Catholic
1.35 km
Princess Elizabeth Public School
Elementary: Public
0.80 km
Dufferin Centre for Continuing Education
Secondary: Public
0.59 km
Erin District High School
Secondary: Public
16.76 km
Robert F Hall Catholic Secondary School
Secondary: Catholic
20.32 km
Centre Dufferin District High School
Secondary: Public
19.12 km
Westside Secondary School
Secondary: Public
2.78 km
Orangeville District Secondary School
Secondary: Public
0.45 km







