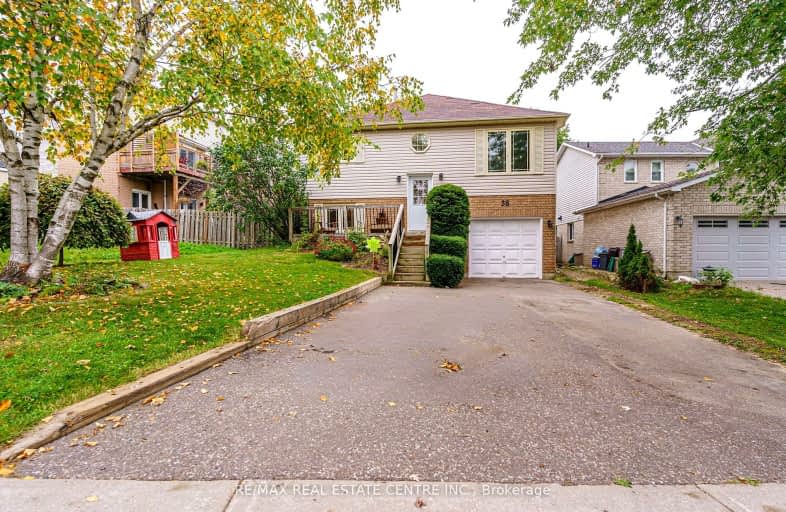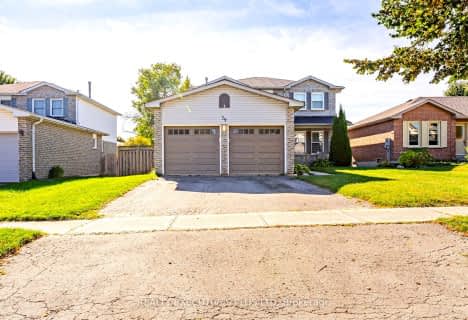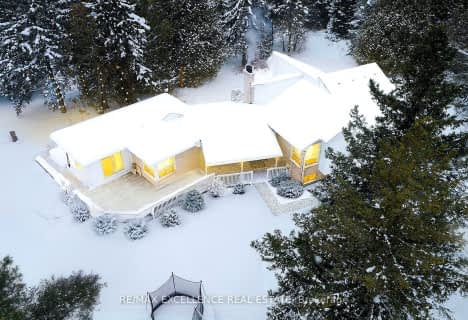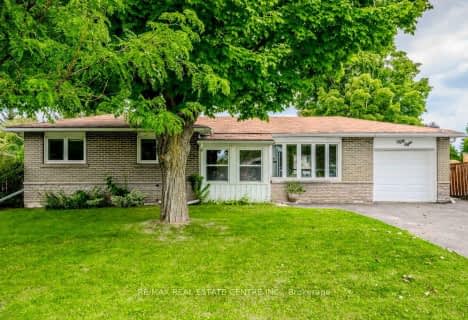Car-Dependent
- Almost all errands require a car.
Minimal Transit
- Almost all errands require a car.
Somewhat Bikeable
- Most errands require a car.

St Peter Separate School
Elementary: CatholicCredit Meadows Elementary School
Elementary: PublicSt Benedict Elementary School
Elementary: CatholicSt Andrew School
Elementary: CatholicMontgomery Village Public School
Elementary: PublicPrincess Elizabeth Public School
Elementary: PublicDufferin Centre for Continuing Education
Secondary: PublicErin District High School
Secondary: PublicRobert F Hall Catholic Secondary School
Secondary: CatholicCentre Dufferin District High School
Secondary: PublicWestside Secondary School
Secondary: PublicOrangeville District Secondary School
Secondary: Public-
Island Lake Conservation Area
673067 Hurontario St S, Orangeville ON L9W 2Y9 1.62km -
Park N Water LTD
93309 Airport Road, Caledon ON L9W 2Z2 1.77km -
Idlewylde Park
Orangeville ON L9W 2B1 2.51km
-
TD Canada Trust ATM
150 1st St, Orangeville ON L9W 3T7 1.44km -
TD Canada Trust Branch and ATM
150 1st St, Orangeville ON L9W 3T7 1.53km -
Scotiabank
268 Broadway, Orangeville ON L9W 1K9 1.98km
- 2 bath
- 3 bed
- 1100 sqft
82 Colbourne Crescent, Orangeville, Ontario • L9W 5A9 • Orangeville






















