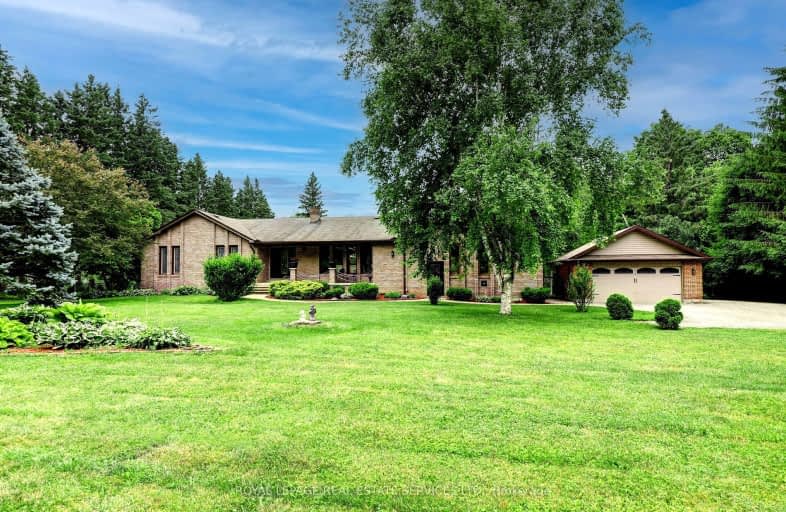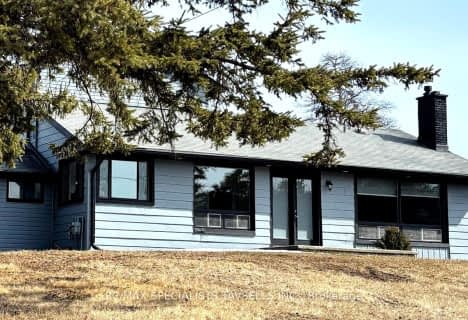Car-Dependent
- Almost all errands require a car.
Somewhat Bikeable
- Most errands require a car.

Tony Pontes (Elementary)
Elementary: PublicCredit View Public School
Elementary: PublicCaledon East Public School
Elementary: PublicCaledon Central Public School
Elementary: PublicSt Cornelius School
Elementary: CatholicHerb Campbell Public School
Elementary: PublicParkholme School
Secondary: PublicRobert F Hall Catholic Secondary School
Secondary: CatholicSt Marguerite d'Youville Secondary School
Secondary: CatholicFletcher's Meadow Secondary School
Secondary: PublicMayfield Secondary School
Secondary: PublicSt Edmund Campion Secondary School
Secondary: Catholic-
Ken Whillans Resource Mgmt Area
16026 Hurontario St, Caledon Village ON L7C 2C5 2.96km -
Lina Marino Park
105 Valleywood Blvd, Caledon ON 11.09km -
Jack Garratt Soccer Park
Bolton ON 13.07km
-
RBC Royal Bank
11805 Bramalea Rd, Brampton ON L6R 3S9 11.97km -
RBC Royal Bank ATM
5 Ace Dr, Brampton ON L6R 3Y2 12.14km -
TD Canada Trust ATM
10908 Hurontario St, Brampton ON L7A 3R9 13.75km
- 2 bath
- 4 bed
- 2000 sqft
16045 Hurontario Street, Caledon, Ontario • L7C 2E5 • Rural Caledon



