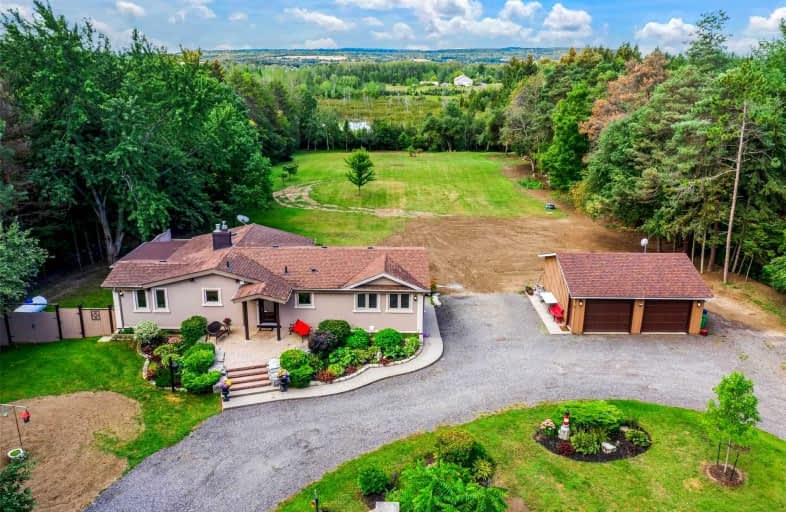Removed on Oct 19, 2021
Note: Property is not currently for sale or for rent.

-
Type: Detached
-
Style: Bungalow
-
Lot Size: 195 x 648 Feet
-
Age: No Data
-
Taxes: $4,558 per year
-
Days on Site: 39 Days
-
Added: Sep 10, 2021 (1 month on market)
-
Updated:
-
Last Checked: 3 months ago
-
MLS®#: W5366149
-
Listed By: Re/max realty specialists inc., brokerage
This Is A Rare Find, 2.75 Acres Of Clear & Flat Land With Mature Trees On Perimeter, Beautiful Views, Great Location, Paved Road, Close To The City. Don't Miss Out On This One. Well Built Bungalow With Walk Out Basement, Professionally Landscaped Front & Rear Yards, Huge Deck And Patio Area For Entertaining Family & Friends, Exposed Aggregate Walk Way, Many Premium Upgrades, Detached Double Garage & A Separate Detached Building & Extra Wide Circular Driveway.
Extras
All Light Fixtures, Window Coverings, S/S Fridge, S/S Wall Oven, Electric Cooktop, B/I Microwave, Clothes Washer & Dryer, Water Filtration System, 2 Gdo, Garage Fridge, Hwt Owned, Exclude: Metal Cabinet In Master Closet. Rental:Propane Tank
Property Details
Facts for 15914 Heart Lake Road, Caledon
Status
Days on Market: 39
Last Status: Terminated
Sold Date: Jun 18, 2025
Closed Date: Nov 30, -0001
Expiry Date: Dec 31, 2021
Unavailable Date: Oct 19, 2021
Input Date: Sep 10, 2021
Property
Status: Sale
Property Type: Detached
Style: Bungalow
Area: Caledon
Community: Rural Caledon
Availability Date: 30/60
Inside
Bedrooms: 2
Bedrooms Plus: 1
Bathrooms: 2
Kitchens: 1
Rooms: 6
Den/Family Room: Yes
Air Conditioning: None
Fireplace: Yes
Washrooms: 2
Building
Basement: Fin W/O
Heat Type: Other
Heat Source: Propane
Exterior: Stucco/Plaster
Water Supply: Well
Special Designation: Unknown
Parking
Driveway: Circular
Garage Spaces: 2
Garage Type: Detached
Covered Parking Spaces: 20
Total Parking Spaces: 22
Fees
Tax Year: 2021
Tax Legal Description: Pt Lt 3 Con 2 Ehs Caledon
Taxes: $4,558
Highlights
Feature: Clear View
Feature: Level
Land
Cross Street: Heart Lake & Olde Ba
Municipality District: Caledon
Fronting On: West
Parcel Number: 142910048
Pool: None
Sewer: Septic
Lot Depth: 648 Feet
Lot Frontage: 195 Feet
Lot Irregularities: As Per Survey
Acres: 2-4.99
Zoning: Clear, Flat Land
Additional Media
- Virtual Tour: https://unbranded.youriguide.com/15914_heart_lake_rd_caledon_village_on/
Rooms
Room details for 15914 Heart Lake Road, Caledon
| Type | Dimensions | Description |
|---|---|---|
| Family Main | - | Hardwood Floor, W/O To Deck, Fireplace |
| Kitchen Main | - | B/I Appliances, Granite Counter, Modern Kitchen |
| Dining Main | - | Vaulted Ceiling, Ceramic Floor, Combined W/Kitchen |
| Office Main | - | Slate Flooring, Heated Floor, W/O To Deck |
| Prim Bdrm Main | - | Hardwood Floor, Vaulted Ceiling, O/Looks Backyard |
| 2nd Br Main | - | Hardwood Floor, Vaulted Ceiling, O/Looks Garden |
| Living Ground | - | W/O To Yard, Pot Lights, Fireplace |
| Prim Bdrm Ground | - | Hardwood Floor, O/Looks Backyard, Double Closet |
| Laundry Ground | - | Ceramic Floor, Laundry Sink |
| Games Ground | - | Hardwood Floor, Double Closet, Window |
| Utility Ground | - | Window |
| XXXXXXXX | XXX XX, XXXX |
XXXXXXX XXX XXXX |
|
| XXX XX, XXXX |
XXXXXX XXX XXXX |
$X,XXX,XXX | |
| XXXXXXXX | XXX XX, XXXX |
XXXX XXX XXXX |
$XXX,XXX |
| XXX XX, XXXX |
XXXXXX XXX XXXX |
$XXX,XXX | |
| XXXXXXXX | XXX XX, XXXX |
XXXXXXX XXX XXXX |
|
| XXX XX, XXXX |
XXXXXX XXX XXXX |
$X,XXX,XXX | |
| XXXXXXXX | XXX XX, XXXX |
XXXXXXX XXX XXXX |
|
| XXX XX, XXXX |
XXXXXX XXX XXXX |
$X,XXX,XXX |
| XXXXXXXX XXXXXXX | XXX XX, XXXX | XXX XXXX |
| XXXXXXXX XXXXXX | XXX XX, XXXX | $2,499,900 XXX XXXX |
| XXXXXXXX XXXX | XXX XX, XXXX | $980,000 XXX XXXX |
| XXXXXXXX XXXXXX | XXX XX, XXXX | $999,000 XXX XXXX |
| XXXXXXXX XXXXXXX | XXX XX, XXXX | XXX XXXX |
| XXXXXXXX XXXXXX | XXX XX, XXXX | $1,100,000 XXX XXXX |
| XXXXXXXX XXXXXXX | XXX XX, XXXX | XXX XXXX |
| XXXXXXXX XXXXXX | XXX XX, XXXX | $1,189,000 XXX XXXX |

Tony Pontes (Elementary)
Elementary: PublicCredit View Public School
Elementary: PublicCaledon East Public School
Elementary: PublicCaledon Central Public School
Elementary: PublicSt Cornelius School
Elementary: CatholicHerb Campbell Public School
Elementary: PublicParkholme School
Secondary: PublicRobert F Hall Catholic Secondary School
Secondary: CatholicSt Marguerite d'Youville Secondary School
Secondary: CatholicFletcher's Meadow Secondary School
Secondary: PublicMayfield Secondary School
Secondary: PublicSt Edmund Campion Secondary School
Secondary: Catholic

