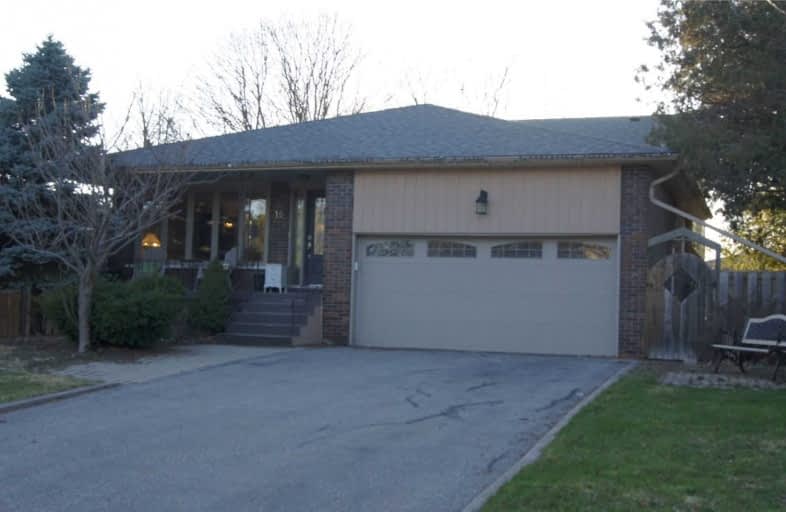Sold on Apr 17, 2020
Note: Property is not currently for sale or for rent.

-
Type: Detached
-
Style: Backsplit 4
-
Size: 2000 sqft
-
Lot Size: 55 x 153.6 Feet
-
Age: 31-50 years
-
Taxes: $4,526 per year
-
Days on Site: 15 Days
-
Added: Apr 02, 2020 (2 weeks on market)
-
Updated:
-
Last Checked: 2 months ago
-
MLS®#: W4736477
-
Listed By: Enterhome realty, brokerage
Welcome To This Amazing 4 Bedroom Back-Split Home Close To Downtown Bolton. Huge 55X153 Ft Lot. Finished Basement With Projector Hook Up. Beautifully Renovated Eat-In Kitchen, Granite Counter Tops And All S/S Appliances. Large Family Room On Lower That Opens To Large Backyard Great For Entertaining Or To Relax. Home Is Situated On A Very Quiet Street.
Extras
S/S Appliances (Fridge, Gas Stove, Hood Fan/ Microwave, Dishwasher), All Electrical Light Fixtures, All Window Coverings, Washer & Dryer, Cvac, Ac, Gdo & Remotes, Exclude: Fridge In Garage. Roof 2018.
Property Details
Facts for 16 Birchview Drive, Caledon
Status
Days on Market: 15
Last Status: Sold
Sold Date: Apr 17, 2020
Closed Date: Jun 24, 2020
Expiry Date: Jul 24, 2020
Sold Price: $815,000
Unavailable Date: Apr 17, 2020
Input Date: Apr 02, 2020
Property
Status: Sale
Property Type: Detached
Style: Backsplit 4
Size (sq ft): 2000
Age: 31-50
Area: Caledon
Community: Bolton North
Availability Date: 60-90-120
Inside
Bedrooms: 4
Bathrooms: 4
Kitchens: 1
Rooms: 9
Den/Family Room: Yes
Air Conditioning: Central Air
Fireplace: Yes
Laundry Level: Lower
Central Vacuum: Y
Washrooms: 4
Utilities
Electricity: Yes
Gas: Yes
Cable: Yes
Telephone: Yes
Building
Basement: Finished
Heat Type: Forced Air
Heat Source: Gas
Exterior: Brick
Elevator: N
Water Supply: Municipal
Special Designation: Unknown
Other Structures: Garden Shed
Parking
Driveway: Private
Garage Spaces: 2
Garage Type: Attached
Covered Parking Spaces: 6
Total Parking Spaces: 8
Fees
Tax Year: 2020
Tax Legal Description: Lt 16, Pl 870 (Bolton) Town Of Caledon
Taxes: $4,526
Land
Cross Street: Kingview/Birchview
Municipality District: Caledon
Fronting On: North
Pool: None
Sewer: Sewers
Lot Depth: 153.6 Feet
Lot Frontage: 55 Feet
Acres: < .50
Additional Media
- Virtual Tour: https://youtu.be/z4M2KvY2hgo
Rooms
Room details for 16 Birchview Drive, Caledon
| Type | Dimensions | Description |
|---|---|---|
| Living Main | 3.65 x 7.65 | Combined W/Dining, Hardwood Floor, Large Window |
| Dining Main | - | Combined W/Living, Hardwood Floor, Window |
| Kitchen Main | 2.74 x 5.50 | Granite Counter, Tile Floor, Pot Lights |
| Family Lower | 5.85 x 4.35 | Hardwood Floor, Fireplace, W/O To Yard |
| Laundry Lower | 2.37 x 2.40 | Window |
| 4th Br Lower | 4.17 x 2.80 | Parquet Floor, Window |
| Master 2nd | 4.02 x 4.40 | Parquet Floor, Ensuite Bath, His/Hers Closets |
| 2nd Br 2nd | 3.50 x 3.35 | Parquet Floor, Window, Mirrored Closet |
| 3rd Br 2nd | 3.50 x 3.35 | Parquet Floor, Window, Closet |
| Rec Bsmt | 5.80 x 7.31 | Hardwood Floor, Window, Renovated |

| XXXXXXXX | XXX XX, XXXX |
XXXX XXX XXXX |
$XXX,XXX |
| XXX XX, XXXX |
XXXXXX XXX XXXX |
$XXX,XXX |
| XXXXXXXX XXXX | XXX XX, XXXX | $815,000 XXX XXXX |
| XXXXXXXX XXXXXX | XXX XX, XXXX | $799,999 XXX XXXX |

Alton Public School
Elementary: PublicSt Peter Separate School
Elementary: CatholicPrincess Margaret Public School
Elementary: PublicMono-Amaranth Public School
Elementary: PublicCaledon Central Public School
Elementary: PublicIsland Lake Public School
Elementary: PublicDufferin Centre for Continuing Education
Secondary: PublicErin District High School
Secondary: PublicSt Thomas Aquinas Catholic Secondary School
Secondary: CatholicRobert F Hall Catholic Secondary School
Secondary: CatholicWestside Secondary School
Secondary: PublicOrangeville District Secondary School
Secondary: Public
