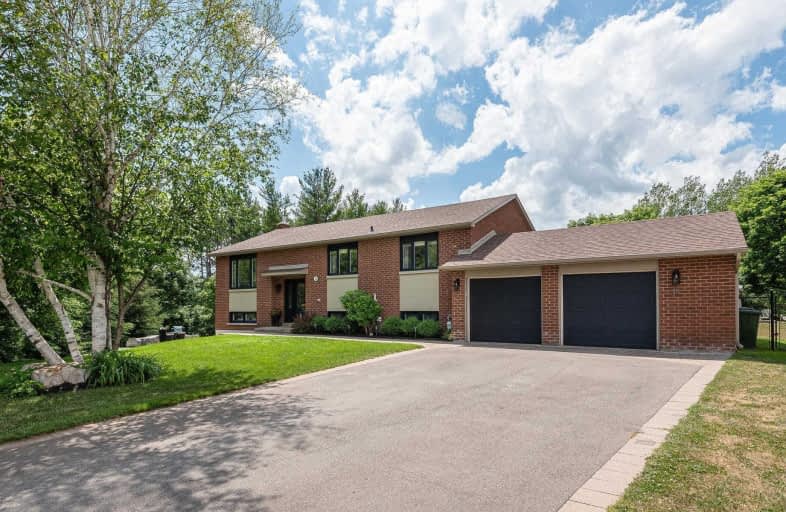Sold on Jun 22, 2021
Note: Property is not currently for sale or for rent.

-
Type: Detached
-
Style: Bungalow-Raised
-
Size: 2500 sqft
-
Lot Size: 123.75 x 117.02 Feet
-
Age: No Data
-
Taxes: $6,232 per year
-
Added: Jun 22, 2021 (1 second on market)
-
Updated:
-
Last Checked: 3 months ago
-
MLS®#: W5282305
-
Listed By: Royal lepage/j & d division, brokerage
. This One Of A Kind 3+1 Bedroom Home Backs Onto The Caledon Trailway. A Nature Lovers Dream. Relax In Your Own Private Oasis W/Heated Salt Water Pool,Wrap Around Decks, Firepit, Stone Walkways & Private Access To Caledon Trailway. This Home Boasts High End Quality Finishes.Open Concept Liv Room,Din Room,Large Recroom W/Fireplace & Office. Mins To Palgrave Pond & Equest Centre.Offers June 28th. Sellers Reserve The Right Tom Preemptive.
Extras
Mins To Bolton & Hiways. Thermador Fridge, B/I Oven&Micro, Cooktop, D/W, W&D, Garden Shed, Cvac, Wtr Softnr+R/O Sys, Furnace('14),Pool: Pump/Heater+Liner('14)+Filter('15). Oversized Dble Garage. Roof&Eaves('16).Garage Doors('15)
Property Details
Facts for 16 Darrowby Crescent, Caledon
Status
Last Status: Sold
Sold Date: Jun 22, 2021
Closed Date: Sep 02, 2021
Expiry Date: Sep 30, 2021
Sold Price: $1,651,000
Unavailable Date: Jun 22, 2021
Input Date: Jun 22, 2021
Prior LSC: Listing with no contract changes
Property
Status: Sale
Property Type: Detached
Style: Bungalow-Raised
Size (sq ft): 2500
Area: Caledon
Community: Palgrave
Availability Date: Aug 26th/T.B.A
Inside
Bedrooms: 3
Bedrooms Plus: 1
Bathrooms: 3
Kitchens: 1
Rooms: 6
Den/Family Room: Yes
Air Conditioning: Central Air
Fireplace: Yes
Laundry Level: Main
Washrooms: 3
Building
Basement: Fin W/O
Basement 2: W/O
Heat Type: Forced Air
Heat Source: Gas
Exterior: Brick
Water Supply: Municipal
Special Designation: Unknown
Parking
Driveway: Pvt Double
Garage Spaces: 2
Garage Type: Attached
Covered Parking Spaces: 6
Total Parking Spaces: 8
Fees
Tax Year: 2021
Tax Legal Description: Pcl 17-1, Sec 43M507; Lot 17, Plan 43M507; S/T*
Taxes: $6,232
Highlights
Feature: Grnbelt/Cons
Feature: Park
Feature: Ravine
Feature: School
Land
Cross Street: Patterson/Hwy 50
Municipality District: Caledon
Fronting On: West
Pool: Inground
Sewer: Septic
Lot Depth: 117.02 Feet
Lot Frontage: 123.75 Feet
Lot Irregularities: *Lt453746 Town Of Cal
Additional Media
- Virtual Tour: https://tours.darexstudio.com/public/vtour/display/1858503?idx=1#!/
Rooms
Room details for 16 Darrowby Crescent, Caledon
| Type | Dimensions | Description |
|---|---|---|
| Kitchen Main | 2.92 x 4.85 | Stainless Steel Appl, Stone Counter, Eat-In Kitchen |
| Dining Main | 3.45 x 3.53 | Open Concept, Combined W/Kitchen, W/O To Sundeck |
| Living Main | 3.84 x 4.62 | Bamboo Floor, Open Concept, O/Looks Frontyard |
| Master Main | 3.53 x 4.65 | Bamboo Floor, 4 Pc Ensuite, W/I Closet |
| 2nd Br Main | 2.86 x 3.51 | Bamboo Floor, Double Closet, O/Looks Frontyard |
| 3rd Br Main | 3.51 x 3.51 | Bamboo Floor, Double Closet, O/Looks Frontyard |
| Rec Lower | 5.18 x 8.20 | Bamboo Floor, Fireplace, W/O To Deck |
| Mudroom Lower | 3.91 x 4.06 | Ceramic Floor, 2 Pc Bath, W/O To Deck |
| 4th Br Lower | 4.57 x 5.38 | Laminate, Double Closet, O/Looks Garden |
| Utility Lower | 4.01 x 8.61 | Above Grade Window |
| XXXXXXXX | XXX XX, XXXX |
XXXX XXX XXXX |
$X,XXX,XXX |
| XXX XX, XXXX |
XXXXXX XXX XXXX |
$X,XXX,XXX | |
| XXXXXXXX | XXX XX, XXXX |
XXXX XXX XXXX |
$X,XXX,XXX |
| XXX XX, XXXX |
XXXXXX XXX XXXX |
$XXX,XXX |
| XXXXXXXX XXXX | XXX XX, XXXX | $1,651,000 XXX XXXX |
| XXXXXXXX XXXXXX | XXX XX, XXXX | $1,425,000 XXX XXXX |
| XXXXXXXX XXXX | XXX XX, XXXX | $1,210,500 XXX XXXX |
| XXXXXXXX XXXXXX | XXX XX, XXXX | $998,000 XXX XXXX |

St James Separate School
Elementary: CatholicCaledon East Public School
Elementary: PublicTottenham Public School
Elementary: PublicFather F X O'Reilly School
Elementary: CatholicPalgrave Public School
Elementary: PublicSt Cornelius School
Elementary: CatholicSt Thomas Aquinas Catholic Secondary School
Secondary: CatholicRobert F Hall Catholic Secondary School
Secondary: CatholicHumberview Secondary School
Secondary: PublicSt. Michael Catholic Secondary School
Secondary: CatholicLouise Arbour Secondary School
Secondary: PublicMayfield Secondary School
Secondary: Public- 3 bath
- 4 bed
- 2000 sqft
52 Palmer Circle, Caledon, Ontario • L7E 0A5 • Palgrave
- 2 bath
- 4 bed




