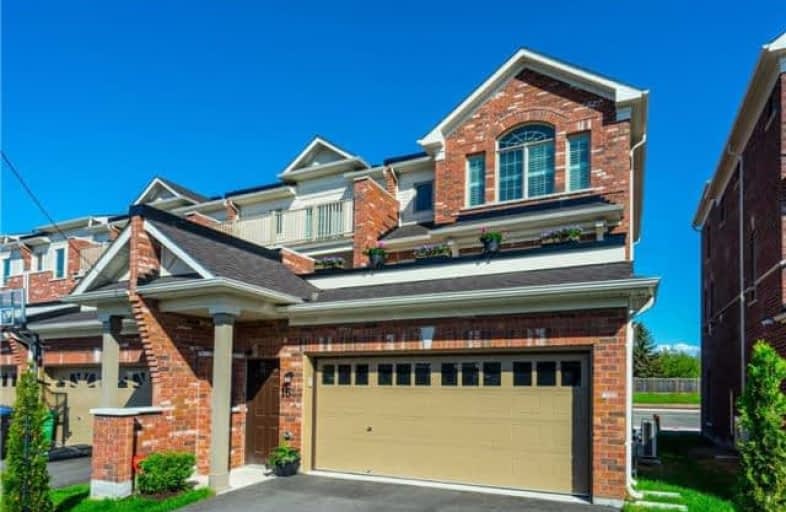
Macville Public School
Elementary: Public
6.12 km
Caledon East Public School
Elementary: Public
1.63 km
Palgrave Public School
Elementary: Public
7.98 km
St Cornelius School
Elementary: Catholic
2.14 km
St Nicholas Elementary School
Elementary: Catholic
7.89 km
Herb Campbell Public School
Elementary: Public
10.09 km
Robert F Hall Catholic Secondary School
Secondary: Catholic
0.56 km
Humberview Secondary School
Secondary: Public
9.69 km
St. Michael Catholic Secondary School
Secondary: Catholic
8.60 km
Louise Arbour Secondary School
Secondary: Public
14.97 km
St Marguerite d'Youville Secondary School
Secondary: Catholic
15.42 km
Mayfield Secondary School
Secondary: Public
13.01 km



