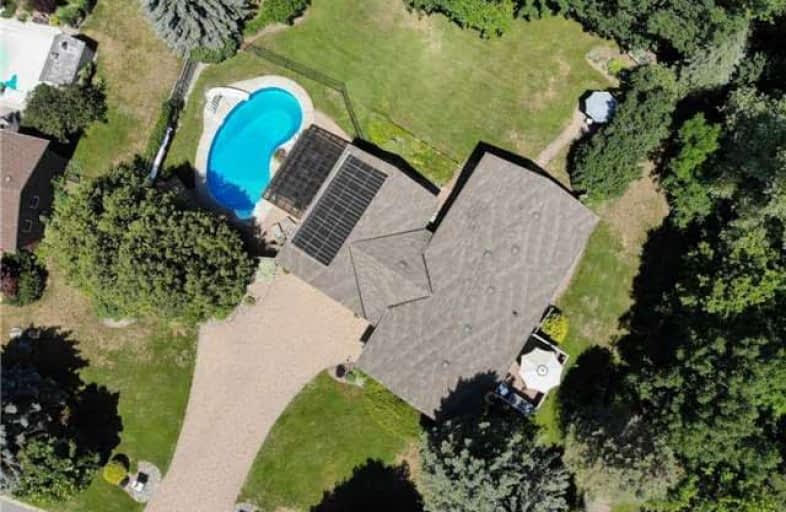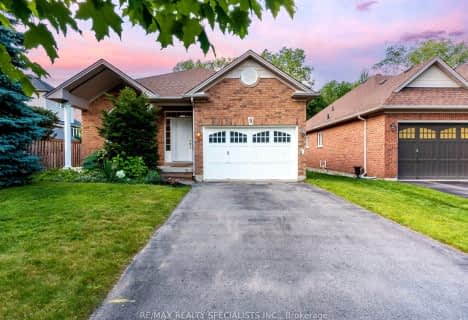
Macville Public School
Elementary: Public
6.05 km
Caledon East Public School
Elementary: Public
0.76 km
Palgrave Public School
Elementary: Public
8.85 km
St Cornelius School
Elementary: Catholic
2.73 km
St Nicholas Elementary School
Elementary: Catholic
8.07 km
Herb Campbell Public School
Elementary: Public
9.24 km
Robert F Hall Catholic Secondary School
Secondary: Catholic
0.46 km
Humberview Secondary School
Secondary: Public
10.04 km
St. Michael Catholic Secondary School
Secondary: Catholic
9.02 km
Louise Arbour Secondary School
Secondary: Public
14.35 km
St Marguerite d'Youville Secondary School
Secondary: Catholic
14.76 km
Mayfield Secondary School
Secondary: Public
12.38 km




