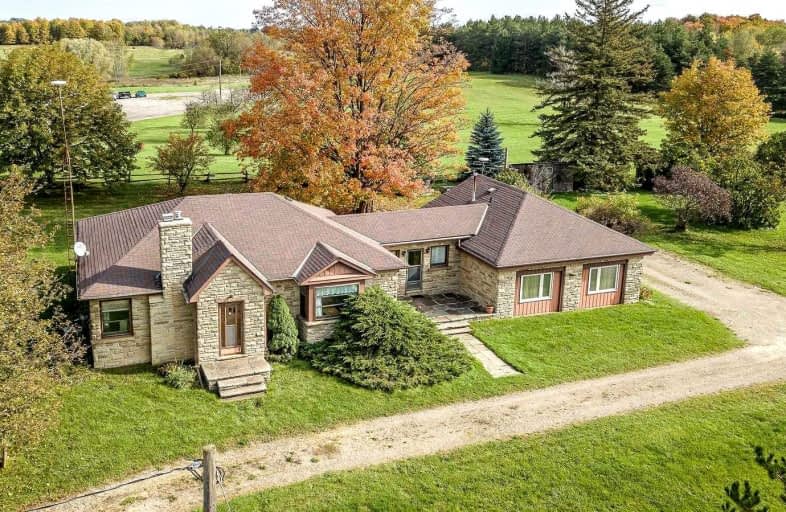Removed on Feb 11, 2022
Note: Property is not currently for sale or for rent.

-
Type: Detached
-
Style: Bungalow
-
Lease Term: 1 Year
-
Possession: Immediately
-
All Inclusive: N
-
Lot Size: 265 x 167 Feet
-
Age: No Data
-
Days on Site: 16 Days
-
Added: Jan 26, 2022 (2 weeks on market)
-
Updated:
-
Last Checked: 3 months ago
-
MLS®#: W5481763
-
Listed By: Century 21 empire realty inc, brokerage
Spectular One Acre Lot In South Caledon With Circular Drive Way With Ample Parking Of Upto 10 Cars. The Garage Is Converted Into A Separate 1 Bedroom Unit W/ Full Kitchen, Bath & Separate Side Entrance. Minutes To Brampton, Shopping, Schools, Hiking Trails, Hospitals.
Extras
2 Fridges, 2 Stoves, Washer , Dryer, Dishwasher, Microwave And Water Softener.
Property Details
Facts for 16067 Hurontario Street, Caledon
Status
Days on Market: 16
Last Status: Terminated
Sold Date: Jun 19, 2025
Closed Date: Nov 30, -0001
Expiry Date: Mar 28, 2022
Unavailable Date: Feb 11, 2022
Input Date: Jan 26, 2022
Prior LSC: Listing with no contract changes
Property
Status: Lease
Property Type: Detached
Style: Bungalow
Area: Caledon
Community: Inglewood
Availability Date: Immediately
Inside
Bedrooms: 4
Bathrooms: 2
Kitchens: 2
Rooms: 8
Den/Family Room: Yes
Air Conditioning: Central Air
Fireplace: Yes
Laundry:
Washrooms: 2
Utilities
Utilities Included: N
Building
Basement: Unfinished
Heat Type: Forced Air
Heat Source: Gas
Exterior: Stone
Exterior: Stucco/Plaster
Private Entrance: Y
Water Supply: Well
Physically Handicapped-Equipped: N
Special Designation: Unknown
Retirement: N
Parking
Driveway: Circular
Parking Included: Yes
Garage Type: None
Covered Parking Spaces: 10
Total Parking Spaces: 10
Fees
Cable Included: No
Central A/C Included: No
Common Elements Included: No
Heating Included: No
Hydro Included: No
Water Included: Yes
Land
Cross Street: Hurontario/Old Base
Municipality District: Caledon
Fronting On: East
Pool: None
Sewer: Septic
Lot Depth: 167 Feet
Lot Frontage: 265 Feet
Payment Frequency: Monthly
Rooms
Room details for 16067 Hurontario Street, Caledon
| Type | Dimensions | Description |
|---|---|---|
| Kitchen Main | 1.53 x 4.97 | Laminate, Eat-In Kitchen, Bay Window |
| Dining Main | 2.16 x 4.95 | Laminate, Combined W/Kitchen |
| Family Main | 5.43 x 5.58 | Hardwood Floor, Gas Fireplace, Window |
| Br Main | 4.48 x 4.58 | Broadloom, Closet, Window |
| 2nd Br Main | 2.30 x 3.62 | Broadloom, Closet, Window |
| 3rd Br Main | 2.31 x 3.64 | Broadloom, B/I Closet, Window |
| Kitchen Main | 4.87 x 7.29 | Linoleum, Eat-In Kitchen, Combined W/Living |
| 4th Br Main | 2.99 x 4.39 | Broadloom, Closet, Window |
| Living Main | 4.87 x 7.29 | Broadloom, Side Door, Combined W/Kitchen |
| XXXXXXXX | XXX XX, XXXX |
XXXXXXX XXX XXXX |
|
| XXX XX, XXXX |
XXXXXX XXX XXXX |
$X,XXX | |
| XXXXXXXX | XXX XX, XXXX |
XXXX XXX XXXX |
$X,XXX,XXX |
| XXX XX, XXXX |
XXXXXX XXX XXXX |
$X,XXX,XXX |
| XXXXXXXX XXXXXXX | XXX XX, XXXX | XXX XXXX |
| XXXXXXXX XXXXXX | XXX XX, XXXX | $3,000 XXX XXXX |
| XXXXXXXX XXXX | XXX XX, XXXX | $1,470,000 XXX XXXX |
| XXXXXXXX XXXXXX | XXX XX, XXXX | $1,299,000 XXX XXXX |

Credit View Public School
Elementary: PublicBelfountain Public School
Elementary: PublicCaledon East Public School
Elementary: PublicCaledon Central Public School
Elementary: PublicSt Cornelius School
Elementary: CatholicHerb Campbell Public School
Elementary: PublicParkholme School
Secondary: PublicErin District High School
Secondary: PublicRobert F Hall Catholic Secondary School
Secondary: CatholicFletcher's Meadow Secondary School
Secondary: PublicMayfield Secondary School
Secondary: PublicSt Edmund Campion Secondary School
Secondary: Catholic

