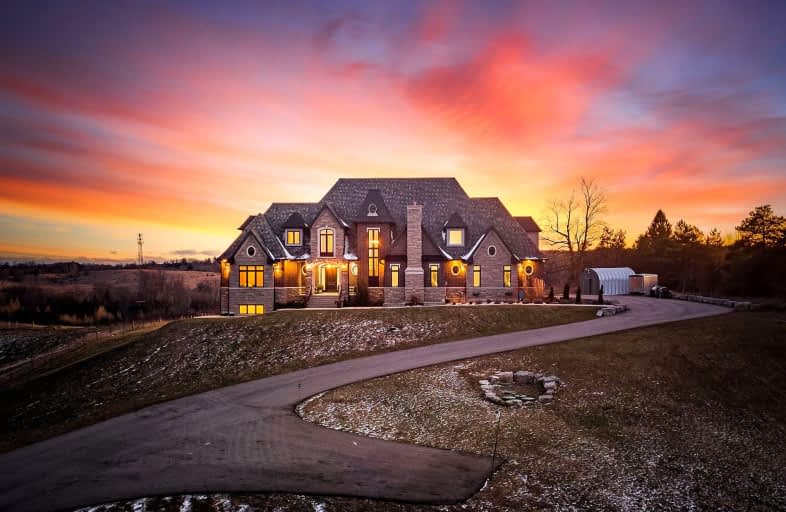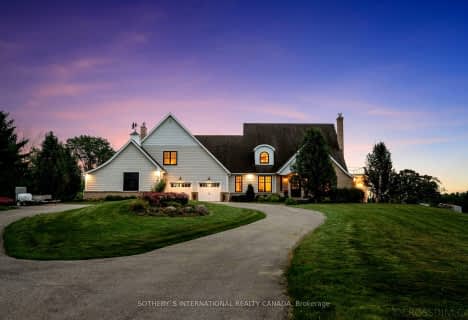Car-Dependent
- Almost all errands require a car.
0
/100
Somewhat Bikeable
- Almost all errands require a car.
13
/100

Macville Public School
Elementary: Public
8.41 km
Palgrave Public School
Elementary: Public
2.72 km
James Bolton Public School
Elementary: Public
7.27 km
St Cornelius School
Elementary: Catholic
6.66 km
St Nicholas Elementary School
Elementary: Catholic
7.63 km
St. John Paul II Catholic Elementary School
Elementary: Catholic
6.70 km
St Thomas Aquinas Catholic Secondary School
Secondary: Catholic
11.74 km
Robert F Hall Catholic Secondary School
Secondary: Catholic
7.47 km
Humberview Secondary School
Secondary: Public
7.39 km
St. Michael Catholic Secondary School
Secondary: Catholic
6.05 km
Louise Arbour Secondary School
Secondary: Public
19.19 km
Mayfield Secondary School
Secondary: Public
17.44 km
-
Dicks Dam Park
Caledon ON 7.5km -
Glen Haffy Conservation Area
19245 Airport Rd, Caledon East ON L7K 2K4 11.6km -
Beeton Rotary Park
Dayfoot St, New Tecumseth ON 17.7km
-
TD Canada Trust ATM
12476 Hwy 50, Bolton ON L7E 1M7 10.79km -
RBC Royal Bank
12612 Hwy 50 (McEwan Drive West), Bolton ON L7E 1T6 10.87km -
RBC Royal Bank ATM
65 Dillane Dr, Schomberg ON L0G 1T0 13.57km




