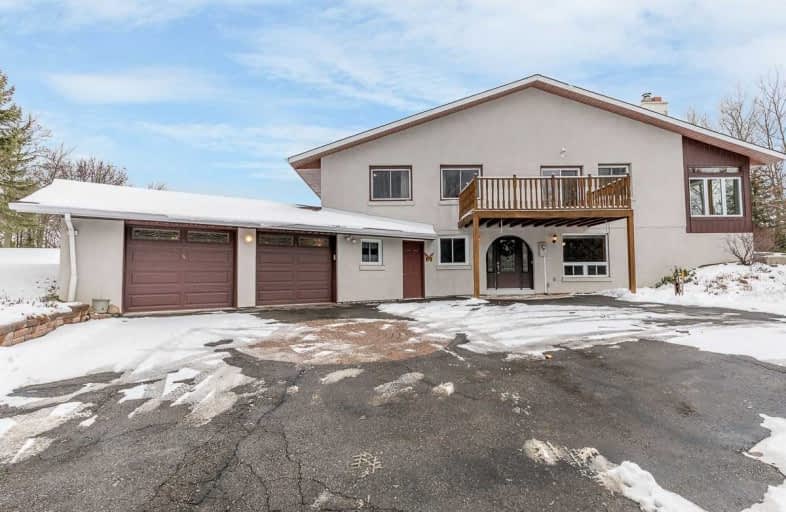Sold on Dec 10, 2019
Note: Property is not currently for sale or for rent.

-
Type: Detached
-
Style: Bungalow-Raised
-
Lot Size: 235 x 400 Feet
-
Age: No Data
-
Taxes: $4,920 per year
-
Days on Site: 6 Days
-
Added: Dec 11, 2019 (6 days on market)
-
Updated:
-
Last Checked: 2 months ago
-
MLS®#: W4649634
-
Listed By: Engel & volkers toronto uptown, brokerage
Beautiful & Quiet Country Setting Just Mins From All Amenities.Perched Ontop Of A Hill This Stunning 2-Acre Property Has Been Lovingly Maintained & Features Breathtaking Views.The Handsome Raised Bungalow W/ Open Concept Upper Level Has An Updated Kitchen W/ S.S Appls, Lrg Living Rm W/ Wood-Burning Fireplace, Multiple Walkouts, Lrg Decks For Entertaining, Spacious Sunroom & A Cozy Ground Level Family Rm. The Unique Layout Allows For A True Country Experience.
Extras
Newer Roof, Furnace, Drilled Well, Windows, Kitchen Appliances. All Contents And Furnishings Are Included As Is With No Warranties Or Representations. Hot Water And Propane Tanks Are Rental.
Property Details
Facts for 16177 Heart Lake Road, Caledon
Status
Days on Market: 6
Last Status: Sold
Sold Date: Dec 10, 2019
Closed Date: Jan 21, 2020
Expiry Date: Dec 01, 2020
Sold Price: $895,000
Unavailable Date: Dec 10, 2019
Input Date: Dec 06, 2019
Prior LSC: Listing with no contract changes
Property
Status: Sale
Property Type: Detached
Style: Bungalow-Raised
Area: Caledon
Community: Caledon Village
Availability Date: Tbd
Inside
Bedrooms: 3
Bathrooms: 3
Kitchens: 1
Rooms: 7
Den/Family Room: Yes
Air Conditioning: None
Fireplace: Yes
Laundry Level: Lower
Central Vacuum: Y
Washrooms: 3
Building
Basement: Fin W/O
Heat Type: Forced Air
Heat Source: Propane
Exterior: Stucco/Plaster
Water Supply: Well
Special Designation: Unknown
Parking
Driveway: Private
Garage Spaces: 2
Garage Type: Attached
Covered Parking Spaces: 4
Total Parking Spaces: 6
Fees
Tax Year: 2019
Tax Legal Description: Pt Lt 4 Con 3 Ehs Caledon Pt 2, 43R3616; Caledon
Taxes: $4,920
Land
Cross Street: Heart Lake Rd & The
Municipality District: Caledon
Fronting On: East
Pool: None
Sewer: Septic
Lot Depth: 400 Feet
Lot Frontage: 235 Feet
Acres: 2-4.99
Additional Media
- Virtual Tour: http://wylieford.homelistingtours.com/listing2/16177-heart-lake-road
Rooms
Room details for 16177 Heart Lake Road, Caledon
| Type | Dimensions | Description |
|---|---|---|
| Kitchen Main | 2.95 x 3.30 | Ceramic Floor, Stainless Steel Appl |
| Dining Main | 3.45 x 3.96 | Laminate, W/O To Yard |
| Living Main | 5.72 x 5.72 | Laminate, W/O To Balcony |
| Sunroom Main | 9.70 x 2.36 | Ceramic Floor, W/O To Yard |
| Master Main | 4.11 x 3.68 | Laminate, W/I Closet, Ensuite Bath |
| 2nd Br Main | 3.63 x 3.15 | Broadloom, Double Closet |
| 3rd Br Main | 2.34 x 3.38 | Broadloom |
| Family Ground | 4.22 x 5.82 | Laminate, Fireplace |
| Mudroom Ground | 3.91 x 4.88 | Ceramic Floor, W/O To Garage |
| Laundry Ground | 3.22 x 5.20 | Ceramic Floor |
| XXXXXXXX | XXX XX, XXXX |
XXXX XXX XXXX |
$XXX,XXX |
| XXX XX, XXXX |
XXXXXX XXX XXXX |
$XXX,XXX |
| XXXXXXXX XXXX | XXX XX, XXXX | $895,000 XXX XXXX |
| XXXXXXXX XXXXXX | XXX XX, XXXX | $895,000 XXX XXXX |

Tony Pontes (Elementary)
Elementary: PublicCredit View Public School
Elementary: PublicCaledon East Public School
Elementary: PublicCaledon Central Public School
Elementary: PublicSt Cornelius School
Elementary: CatholicHerb Campbell Public School
Elementary: PublicParkholme School
Secondary: PublicErin District High School
Secondary: PublicRobert F Hall Catholic Secondary School
Secondary: CatholicSt Marguerite d'Youville Secondary School
Secondary: CatholicFletcher's Meadow Secondary School
Secondary: PublicMayfield Secondary School
Secondary: Public

