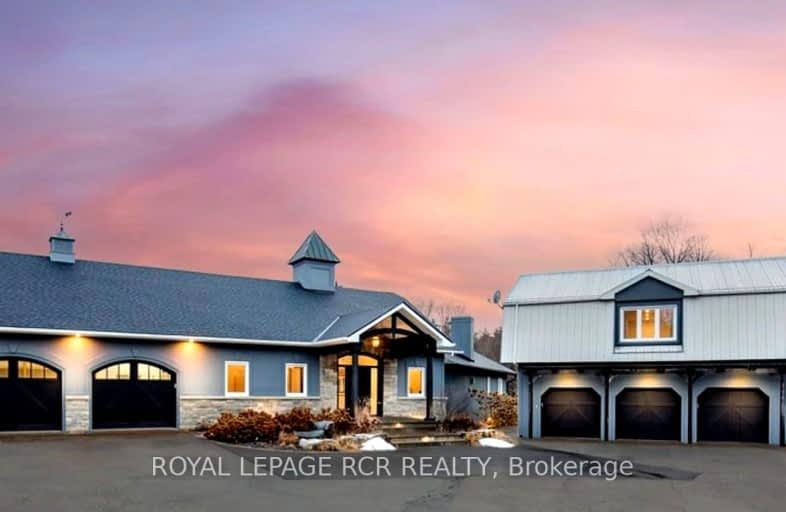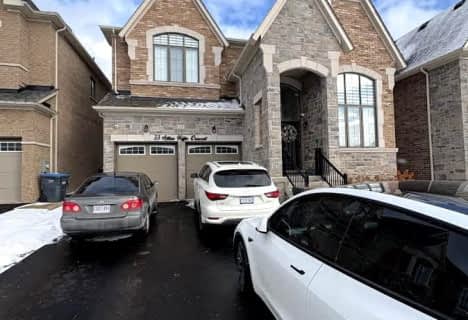Car-Dependent
- Almost all errands require a car.
Somewhat Bikeable
- Most errands require a car.

Macville Public School
Elementary: PublicCaledon East Public School
Elementary: PublicPalgrave Public School
Elementary: PublicSt Cornelius School
Elementary: CatholicSt Nicholas Elementary School
Elementary: CatholicSt. John Paul II Catholic Elementary School
Elementary: CatholicSt Thomas Aquinas Catholic Secondary School
Secondary: CatholicRobert F Hall Catholic Secondary School
Secondary: CatholicHumberview Secondary School
Secondary: PublicSt. Michael Catholic Secondary School
Secondary: CatholicLouise Arbour Secondary School
Secondary: PublicMayfield Secondary School
Secondary: Public-
Palgrave Rotary Park
Caledon ON 5.37km -
Dicks Dam Park
Caledon ON 8.05km -
Fountainbridge Community Park
Bolton ON 10.48km
-
RBC Royal Bank
12612 Hwy 50 (McEwan Drive West), Bolton ON L7E 1T6 11.36km -
Scotiabank
160 Yellow Avens Blvd (at Airport Rd.), Brampton ON L6R 0M5 16.05km -
TD Canada Trust ATM
10655 Bramalea Rd, Brampton ON L6R 3P4 17.59km
- 1 bath
- 2 bed
- 1100 sqft
33 ARTHUR GRIFFIN Crescent, Caledon, Ontario • L7C 4E9 • Caledon East






