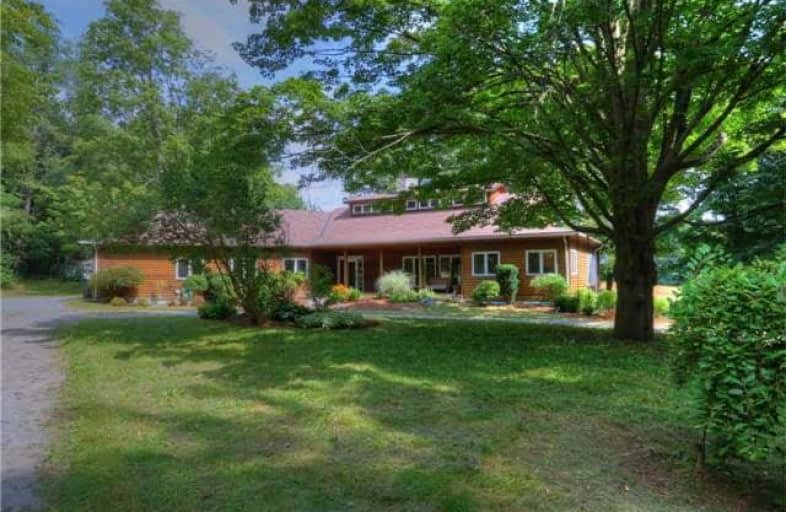Sold on Sep 07, 2017
Note: Property is not currently for sale or for rent.

-
Type: Detached
-
Style: Bungalow
-
Size: 3000 sqft
-
Lot Size: 0 x 38 Acres
-
Age: No Data
-
Taxes: $5,624 per year
-
Days on Site: 13 Days
-
Added: Sep 07, 2019 (1 week on market)
-
Updated:
-
Last Checked: 2 months ago
-
MLS®#: W3909444
-
Listed By: Royal lepage rcr realty, brokerage
Rare Opportunity - 38 Acres Just Outside Of Caledon East. 3200+Sf Bungalow (As Per Mpac) - Unique Floor Plan With 3 Wings, 5 Bedrooms, Updates In 2017:Roof, Uv Light, Laminate Floors, Broadloom, Bathroom Updates, Esa Certificate, Pre-List Inspection Report, Wett Inspection Report. No Survey
Extras
Because Sellers Inherited And Have Not Lived In The House, They Make No Representations And/Or Warranties With Respect To The State Of Repairs Of The Premises Including Chattels And Fixtures. The Property Is Being Sold In "As Is" Condition
Property Details
Facts for 16265 Saint Andrews Road, Caledon
Status
Days on Market: 13
Last Status: Sold
Sold Date: Sep 07, 2017
Closed Date: Sep 21, 2017
Expiry Date: Mar 01, 2018
Sold Price: $1,550,000
Unavailable Date: Sep 07, 2017
Input Date: Aug 26, 2017
Prior LSC: Listing with no contract changes
Property
Status: Sale
Property Type: Detached
Style: Bungalow
Size (sq ft): 3000
Area: Caledon
Community: Rural Caledon
Availability Date: Immediate
Inside
Bedrooms: 5
Bathrooms: 4
Kitchens: 1
Rooms: 12
Den/Family Room: Yes
Air Conditioning: Central Air
Fireplace: Yes
Laundry Level: Main
Central Vacuum: Y
Washrooms: 4
Building
Basement: Part Fin
Basement 2: Sep Entrance
Heat Type: Forced Air
Heat Source: Propane
Exterior: Wood
Water Supply: Well
Special Designation: Unknown
Parking
Driveway: Circular
Garage Spaces: 2
Garage Type: Attached
Covered Parking Spaces: 8
Total Parking Spaces: 10
Fees
Tax Year: 2017
Tax Legal Description: Pt Lt 5 Con 5 Ehs Caledon As In Ro839851; Caledon
Taxes: $5,624
Land
Cross Street: St. Andrews Rd/The G
Municipality District: Caledon
Fronting On: East
Pool: None
Sewer: Septic
Lot Depth: 38 Acres
Lot Irregularities: Irregular
Acres: 25-49.99
Zoning: A2-Orm & Epa2-Or
Rooms
Room details for 16265 Saint Andrews Road, Caledon
| Type | Dimensions | Description |
|---|---|---|
| Living Ground | 5.56 x 6.63 | Hardwood Floor, Floor/Ceil Fireplace, Vaulted Ceiling |
| Dining Ground | 4.38 x 4.55 | Hardwood Floor, W/O To Porch, Open Concept |
| Kitchen Ground | 4.10 x 5.61 | Hardwood Floor, Centre Island, B/I Appliances |
| Office Ground | 3.14 x 5.03 | Laminate, B/I Desk |
| Br Ground | 3.98 x 5.11 | Broadloom, 3 Pc Ensuite, W/O To Porch |
| Family Ground | 3.66 x 4.54 | Laminate, W/O To Sundeck, Pot Lights |
| Br Ground | 3.93 x 4.50 | Broadloom, W/O To Sundeck, 4 Pc Ensuite |
| Laundry Ground | - | |
| Br Ground | 2.72 x 5.74 | Parquet Floor, Double Closet |
| Br Ground | 3.12 x 4.08 | Broadloom, Closet |
| Br Ground | 3.12 x 3.85 | Parquet Floor, Closet |
| Other Ground | 1.80 x 3.75 | Ceramic Floor, Skylight |
| XXXXXXXX | XXX XX, XXXX |
XXXX XXX XXXX |
$X,XXX,XXX |
| XXX XX, XXXX |
XXXXXX XXX XXXX |
$X,XXX,XXX | |
| XXXXXXXX | XXX XX, XXXX |
XXXX XXX XXXX |
$X,XXX,XXX |
| XXX XX, XXXX |
XXXXXX XXX XXXX |
$X,XXX,XXX |
| XXXXXXXX XXXX | XXX XX, XXXX | $1,550,000 XXX XXXX |
| XXXXXXXX XXXXXX | XXX XX, XXXX | $1,595,000 XXX XXXX |
| XXXXXXXX XXXX | XXX XX, XXXX | $1,550,000 XXX XXXX |
| XXXXXXXX XXXXXX | XXX XX, XXXX | $1,595,000 XXX XXXX |

Macville Public School
Elementary: PublicCaledon East Public School
Elementary: PublicCaledon Central Public School
Elementary: PublicPalgrave Public School
Elementary: PublicSt Cornelius School
Elementary: CatholicHerb Campbell Public School
Elementary: PublicRobert F Hall Catholic Secondary School
Secondary: CatholicHumberview Secondary School
Secondary: PublicSt. Michael Catholic Secondary School
Secondary: CatholicLouise Arbour Secondary School
Secondary: PublicSt Marguerite d'Youville Secondary School
Secondary: CatholicMayfield Secondary School
Secondary: Public- 4 bath
- 5 bed
- 3000 sqft
111 Walker Road, Caledon, Ontario • L7C 4M9 • Caledon East
- 4 bath
- 5 bed
4 Anne Mckee Street, Caledon, Ontario • L7C 4M8 • Caledon East




